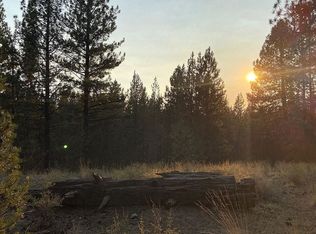Closed
$622,500
54429 Foster Rd, Bend, OR 97707
3beds
2baths
1,840sqft
Single Family Residence
Built in 2020
0.65 Acres Lot
$609,800 Zestimate®
$338/sqft
$2,880 Estimated rent
Home value
$609,800
$567,000 - $659,000
$2,880/mo
Zestimate® history
Loading...
Owner options
Explore your selling options
What's special
Custom home that has never been lived in and has lots of extras. Spacious 1,440 insulated and heated RV garage, 14 ft high overhead door with electric garage door opener and room for cars, trucks, Boats, ATV's and or UTV's. The staircase to the open great room is all custom wood and metal rails, you get to the top and it is an open vaulted wood ceilings with a designer's touch. Top of the line appliances, instant hot water heater, on demand propane whole house hot water heater, custom painted cabinets, large kitchen island with solid counter tops and 6 burner stove. Large primary suite with walk in closet, large windows bringing in the natural light and letting the ponderosa pine glow outside. Peak a boo Mt. Bachelor views. The property borders BLM and has community river access. Just minutes from Mt. Bachelor, Sunriver, High Cascade lakes. Owner will carry a contract
Zillow last checked: 8 hours ago
Listing updated: August 19, 2025 at 12:51pm
Listed by:
Century 21 North Homes Realty 541-815-0906
Bought with:
High Desert Realty, LLC
Source: Oregon Datashare,MLS#: 220184556
Facts & features
Interior
Bedrooms & bathrooms
- Bedrooms: 3
- Bathrooms: 2
Heating
- Electric, Forced Air, Heat Pump, Propane
Cooling
- Central Air, Heat Pump
Appliances
- Included: Range, Range Hood, Refrigerator
Features
- Ceiling Fan(s), Double Vanity, Dry Bar, Enclosed Toilet(s), Fiberglass Stall Shower, Granite Counters, Kitchen Island, Linen Closet, Open Floorplan, Pantry, Shower/Tub Combo, Stone Counters, Vaulted Ceiling(s), Wet Bar, Wired for Data
- Flooring: Carpet, Laminate, Vinyl
- Windows: Double Pane Windows, Vinyl Frames
- Basement: None
- Has fireplace: Yes
- Fireplace features: Great Room, Propane
- Common walls with other units/homes: No Common Walls
Interior area
- Total structure area: 1,840
- Total interior livable area: 1,840 sqft
Property
Parking
- Total spaces: 4
- Parking features: Gravel, RV Access/Parking, RV Garage, Tandem, Workshop in Garage, Other
- Garage spaces: 4
Features
- Levels: Two
- Stories: 2
- Patio & porch: Deck
- Exterior features: RV Dump, RV Hookup
- Has view: Yes
- View description: Mountain(s), Territorial
Lot
- Size: 0.65 Acres
- Features: Native Plants
Details
- Parcel number: 126689
- Zoning description: RR10,LM,WA
- Special conditions: Standard
Construction
Type & style
- Home type: SingleFamily
- Architectural style: Craftsman
- Property subtype: Single Family Residence
Materials
- Frame
- Foundation: Slab, Stemwall
- Roof: Metal
Condition
- New construction: No
- Year built: 2020
Utilities & green energy
- Sewer: Alternative Treatment Tech System, Sand Filter
- Water: Well
Community & neighborhood
Security
- Security features: Carbon Monoxide Detector(s), Smoke Detector(s)
Community
- Community features: Access to Public Lands, Short Term Rentals Allowed
Location
- Region: Bend
- Subdivision: Deschutes River Recreation Homesites
HOA & financial
HOA
- Has HOA: Yes
- HOA fee: $60 annually
- Amenities included: Road Assessment
Other
Other facts
- Listing terms: Conventional,FHA,Owner Will Carry,USDA Loan,VA Loan
- Road surface type: Gravel
Price history
| Date | Event | Price |
|---|---|---|
| 8/19/2025 | Sold | $622,500-4.2%$338/sqft |
Source: | ||
| 7/22/2025 | Pending sale | $649,900$353/sqft |
Source: | ||
| 7/14/2025 | Price change | $649,900-3.7%$353/sqft |
Source: | ||
| 6/20/2025 | Price change | $674,900-3.4%$367/sqft |
Source: | ||
| 4/21/2025 | Price change | $699,000-6.7%$380/sqft |
Source: | ||
Public tax history
| Year | Property taxes | Tax assessment |
|---|---|---|
| 2025 | $5,999 +4.2% | $333,800 +3% |
| 2024 | $5,755 +9.9% | $324,080 +46.2% |
| 2023 | $5,237 +38.8% | $221,700 |
Find assessor info on the county website
Neighborhood: 97707
Nearby schools
GreatSchools rating
- 1/10Rosland Elementary SchoolGrades: K-5Distance: 5.3 mi
- 2/10Lapine Middle SchoolGrades: 6-8Distance: 7 mi
- 2/10Lapine Senior High SchoolGrades: 9-12Distance: 6.8 mi
Schools provided by the listing agent
- Elementary: Rosland Elem
- Middle: LaPine Middle
- High: LaPine Sr High
Source: Oregon Datashare. This data may not be complete. We recommend contacting the local school district to confirm school assignments for this home.

Get pre-qualified for a loan
At Zillow Home Loans, we can pre-qualify you in as little as 5 minutes with no impact to your credit score.An equal housing lender. NMLS #10287.
