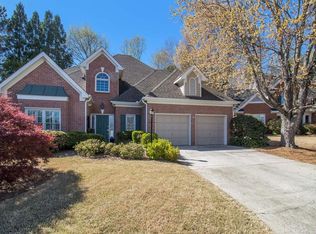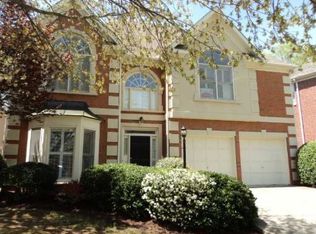Closed
$679,000
5443 Brooke Ridge Cir, Atlanta, GA 30338
4beds
2,393sqft
Single Family Residence, Residential
Built in 1994
8,712 Square Feet Lot
$712,300 Zestimate®
$284/sqft
$3,118 Estimated rent
Home value
$712,300
$677,000 - $748,000
$3,118/mo
Zestimate® history
Loading...
Owner options
Explore your selling options
What's special
Beautifully maintained classic Dunwoody home. Excellent location near Dunwoody country club. Brooke ridge is a private gated community. Seller has made several recent improvements including new paint & crown molding thru-out, new hardwood flooring & carpet, new windows in front of home, new iron front doors, renovated laundry room and powder room, garage doors replaced w/smart-tech cameras and remote control, HVAC units replaced in 2021, new water heater in 2019, nest doorbell, thermostats and cameras and new drainage system from rear of house. New fans in living room & den. This floorplan features a dramatic front entry with 20'ceiling & formal dining room perfect for entertaining. you'll love the spacious kitchen w/granite counters and stainless appliances. Off the kitchen, a cozy den awaits for a more intimate evening or enjoy the family room for larger gatherings with friends and family. Rest and relax in the owner's suite on main level. Owners bath packs plenty of space with dual sinks, separate tub and shower and large walk-in closet. Three additional bedrooms and bath on 2nd floor. Both the owner and secondary bathrooms have been well maintained and are waiting for your personal touches. You will appreciate the very private and quiet backyard, rare for the neighborhood. Plenty of wood decking so bring your grill and patio furniture. Don't miss this great home, great neighborhood and great price! Home is vacant and being sold as-is
Zillow last checked: 8 hours ago
Listing updated: October 25, 2023 at 10:53pm
Listing Provided by:
KELLIE HARDCASTLE,
Atlanta Fine Homes Sotheby's International
Bought with:
Thomas McCullough, 291583
Keller Knapp
Source: FMLS GA,MLS#: 7286222
Facts & features
Interior
Bedrooms & bathrooms
- Bedrooms: 4
- Bathrooms: 3
- Full bathrooms: 2
- 1/2 bathrooms: 1
- Main level bathrooms: 1
- Main level bedrooms: 1
Primary bedroom
- Features: Master on Main, Oversized Master
- Level: Master on Main, Oversized Master
Bedroom
- Features: Master on Main, Oversized Master
Primary bathroom
- Features: Double Vanity, Separate Tub/Shower, Whirlpool Tub
Dining room
- Features: Separate Dining Room
Kitchen
- Features: Cabinets Other, Pantry, Stone Counters
Heating
- Natural Gas
Cooling
- Ceiling Fan(s), Central Air
Appliances
- Included: Dishwasher, Disposal, Gas Cooktop, Microwave, Refrigerator
- Laundry: In Hall, Laundry Room, Main Level
Features
- Entrance Foyer 2 Story, High Ceilings 10 ft Main, Tray Ceiling(s), Walk-In Closet(s)
- Flooring: Carpet, Ceramic Tile, Hardwood
- Windows: Insulated Windows
- Basement: None
- Attic: Pull Down Stairs
- Number of fireplaces: 1
- Fireplace features: Family Room, Gas Log, Gas Starter
- Common walls with other units/homes: No Common Walls
Interior area
- Total structure area: 2,393
- Total interior livable area: 2,393 sqft
- Finished area above ground: 2,393
- Finished area below ground: 0
Property
Parking
- Total spaces: 2
- Parking features: Attached, Driveway, Garage, Garage Door Opener, Garage Faces Front, Level Driveway
- Attached garage spaces: 2
- Has uncovered spaces: Yes
Accessibility
- Accessibility features: None
Features
- Levels: Two
- Stories: 2
- Patio & porch: Deck
- Exterior features: Private Yard, No Dock
- Pool features: None
- Has spa: Yes
- Spa features: Bath, None
- Fencing: None
- Has view: Yes
- View description: Other
- Waterfront features: None
- Body of water: None
Lot
- Size: 8,712 sqft
- Features: Back Yard, Front Yard, Private, Wooded
Details
- Additional structures: None
- Parcel number: 06 338 01 051
- Other equipment: Irrigation Equipment
- Horse amenities: None
Construction
Type & style
- Home type: SingleFamily
- Architectural style: Traditional
- Property subtype: Single Family Residence, Residential
Materials
- Brick 4 Sides, Stucco
- Foundation: Slab
- Roof: Ridge Vents
Condition
- Resale
- New construction: No
- Year built: 1994
Utilities & green energy
- Electric: None
- Sewer: Public Sewer
- Water: Public
- Utilities for property: Cable Available, Electricity Available, Natural Gas Available, Phone Available, Sewer Available, Water Available
Green energy
- Energy efficient items: Thermostat
- Energy generation: None
Community & neighborhood
Security
- Security features: Closed Circuit Camera(s), Security Gate, Smoke Detector(s)
Community
- Community features: Gated, Homeowners Assoc, Near Schools, Near Shopping, Tennis Court(s)
Location
- Region: Atlanta
- Subdivision: Brooke Ridge
HOA & financial
HOA
- Has HOA: Yes
- HOA fee: $285 monthly
- Services included: Cable TV, Maintenance Grounds, Swim, Tennis
- Association phone: 470-545-4781
Other
Other facts
- Ownership: Fee Simple
- Road surface type: Asphalt
Price history
| Date | Event | Price |
|---|---|---|
| 10/23/2023 | Sold | $679,000$284/sqft |
Source: | ||
| 10/18/2023 | Pending sale | $679,000$284/sqft |
Source: | ||
| 10/6/2023 | Listed for sale | $679,000+52.6%$284/sqft |
Source: | ||
| 5/9/2010 | Listing removed | $445,000$186/sqft |
Source: Harry Norman, Realtors #3984557 Report a problem | ||
| 11/11/2009 | Listed for sale | $445,000+15.6%$186/sqft |
Source: Harry Norman, Realtors #3984557 Report a problem | ||
Public tax history
| Year | Property taxes | Tax assessment |
|---|---|---|
| 2025 | -- | $275,240 +8% |
| 2024 | $10,417 +95.7% | $254,880 +15.3% |
| 2023 | $5,323 +4.1% | $221,080 +18.3% |
Find assessor info on the county website
Neighborhood: 30338
Nearby schools
GreatSchools rating
- 3/10Kingsley Elementary SchoolGrades: PK-5Distance: 0.8 mi
- 6/10Peachtree Middle SchoolGrades: 6-8Distance: 1.9 mi
- 7/10Dunwoody High SchoolGrades: 9-12Distance: 1.5 mi
Schools provided by the listing agent
- Elementary: Kingsley
- Middle: Peachtree
- High: Dunwoody
Source: FMLS GA. This data may not be complete. We recommend contacting the local school district to confirm school assignments for this home.
Get a cash offer in 3 minutes
Find out how much your home could sell for in as little as 3 minutes with a no-obligation cash offer.
Estimated market value
$712,300
Get a cash offer in 3 minutes
Find out how much your home could sell for in as little as 3 minutes with a no-obligation cash offer.
Estimated market value
$712,300

