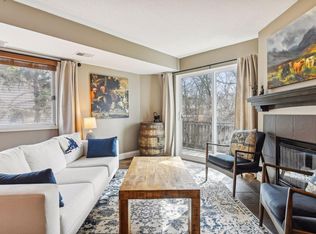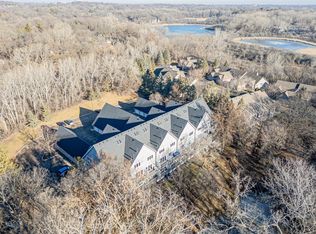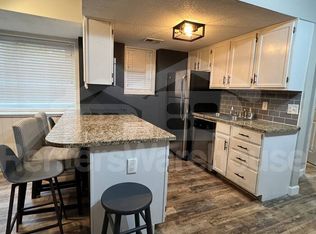Closed
$165,000
5443 Rowland Rd, Minnetonka, MN 55343
1beds
600sqft
Low Rise
Built in 1988
-- sqft lot
$160,600 Zestimate®
$275/sqft
$1,279 Estimated rent
Home value
$160,600
$151,000 - $170,000
$1,279/mo
Zestimate® history
Loading...
Owner options
Explore your selling options
What's special
Rare find one-level town-home in Minnetonka. Just over 600 finished square feet, 1 Bedroom, 1 Full Bathroom, and a private 1 car garage with wire shelves for extra storage! This home features No Stairs, Central air conditioning, a Gas fireplace, wood floors, in-unit washer and dryer hook-up, New Kensington windows & patio doors, and Glass French doors to the bedroom. Maintenance-free deck overlooking a private setting with views of serine wetland/pond and forest. Close to the Regional trail Lone oak park and mountain Bike trails as well as Shady Oak Lake with swimming beach and water sports (paddle boarding, canoeing and kayaking). Easy acsess to highway 494, 62, and only 15 minutes to the MSP airport. New siding and windows and garage doors throughout the entire complex. This is a must-see turn-key property.
Zillow last checked: 8 hours ago
Listing updated: May 06, 2025 at 03:30am
Listed by:
Devin M Harrington 612-554-5544,
RE/MAX Results
Bought with:
Brandy Skonseng
Kris Lindahl Real Estate
Source: NorthstarMLS as distributed by MLS GRID,MLS#: 6446704
Facts & features
Interior
Bedrooms & bathrooms
- Bedrooms: 1
- Bathrooms: 1
- Full bathrooms: 1
Bedroom 1
- Level: Main
- Area: 120 Square Feet
- Dimensions: 12x10
Bathroom
- Level: Main
- Area: 72 Square Feet
- Dimensions: 12x6
Deck
- Level: Main
- Area: 70 Square Feet
- Dimensions: 14x5
Kitchen
- Level: Main
- Area: 80 Square Feet
- Dimensions: 10x8
Living room
- Level: Main
- Area: 182 Square Feet
- Dimensions: 14x13
Heating
- Forced Air
Cooling
- Central Air
Appliances
- Included: Electric Water Heater, Range, Refrigerator
Features
- Basement: None
- Number of fireplaces: 1
- Fireplace features: Gas, Living Room
Interior area
- Total structure area: 600
- Total interior livable area: 600 sqft
- Finished area above ground: 600
- Finished area below ground: 0
Property
Parking
- Total spaces: 1
- Parking features: Detached, Garage Door Opener, Garage, Paved
- Garage spaces: 1
- Has uncovered spaces: Yes
- Details: Garage Dimensions (19x10), Garage Door Height (7), Garage Door Width (8)
Accessibility
- Accessibility features: None
Features
- Levels: One
- Stories: 1
- Patio & porch: Composite Decking
- Fencing: None
Lot
- Size: 2.30 Acres
- Features: Many Trees
Details
- Foundation area: 600
- Parcel number: 3411722110087
- Zoning description: Residential-Multi-Family
Construction
Type & style
- Home type: Condo
- Property subtype: Low Rise
- Attached to another structure: Yes
Materials
- Vinyl Siding, Block, Frame
- Roof: Age 8 Years or Less,Asphalt
Condition
- Age of Property: 37
- New construction: No
- Year built: 1988
Utilities & green energy
- Electric: Circuit Breakers, Power Company: Xcel Energy
- Gas: Natural Gas
- Sewer: City Sewer/Connected
- Water: City Water/Connected
Community & neighborhood
Security
- Security features: Fire Sprinkler System
Location
- Region: Minnetonka
- Subdivision: Condo 0690 Lake Forest Condo
HOA & financial
HOA
- Has HOA: Yes
- HOA fee: $179 monthly
- Amenities included: Fire Sprinkler System, In-Ground Sprinkler System, Trail(s)
- Services included: Hazard Insurance, Lawn Care, Maintenance Grounds, Professional Mgmt, Trash, Snow Removal, Water
- Association name: Cities Managment
- Association phone: 612-381-8610
Price history
| Date | Event | Price |
|---|---|---|
| 3/1/2024 | Sold | $165,000-2.9%$275/sqft |
Source: | ||
| 10/13/2023 | Listed for sale | $169,900+88.8%$283/sqft |
Source: | ||
| 9/27/2001 | Sold | $90,000+15.4%$150/sqft |
Source: Public Record Report a problem | ||
| 5/30/2000 | Sold | $78,000$130/sqft |
Source: Public Record Report a problem | ||
Public tax history
| Year | Property taxes | Tax assessment |
|---|---|---|
| 2025 | $1,409 -17.9% | $158,900 +10% |
| 2024 | $1,716 +6.4% | $144,500 -0.6% |
| 2023 | $1,612 +2.1% | $145,300 +5.2% |
Find assessor info on the county website
Neighborhood: 55343
Nearby schools
GreatSchools rating
- 2/10Gatewood Elementary SchoolGrades: PK-6Distance: 1.3 mi
- 4/10Hopkins West Junior High SchoolGrades: 6-9Distance: 1.9 mi
- 8/10Hopkins Senior High SchoolGrades: 10-12Distance: 4 mi

Get pre-qualified for a loan
At Zillow Home Loans, we can pre-qualify you in as little as 5 minutes with no impact to your credit score.An equal housing lender. NMLS #10287.


