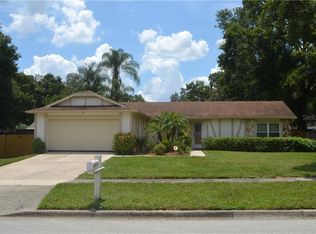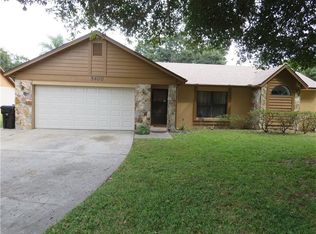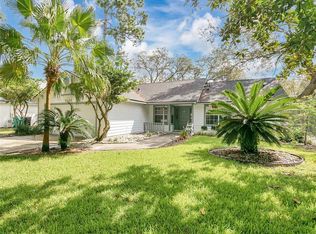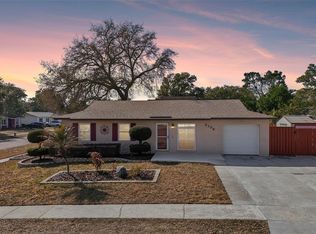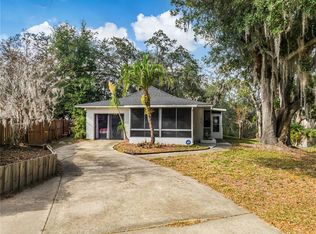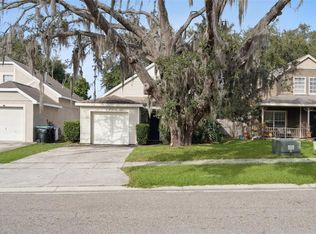Welcome to 5444 Lighthouse Rd, a well-located property offering comfort, functionality, and exceptional outdoor space. This home features a practical layout with inviting living areas and great natural light throughout. One of the standout features of this property is the spacious backyard, providing ample room for outdoor entertaining, gardening, pets, or future enhancements. The outdoor area offers endless possibilities to create your ideal retreat, making it perfect for those who value space and privacy. Conveniently located near local amenities, shopping, dining, and major roadways, this home presents an excellent opportunity for homeowners and investors alike. Don’t miss the chance to own a property with strong potential and an expansive outdoor setting. Schedule your private showing today.
For sale
$329,000
5444 Lighthouse Rd, Orlando, FL 32808
3beds
1,310sqft
Est.:
Single Family Residence
Built in 1986
0.26 Acres Lot
$-- Zestimate®
$251/sqft
$-- HOA
What's special
Spacious backyardGreat natural light throughoutPractical layoutExpansive outdoor settingExceptional outdoor space
- 39 days |
- 1,596 |
- 85 |
Likely to sell faster than
Zillow last checked: 8 hours ago
Listing updated: January 07, 2026 at 03:52am
Listing Provided by:
Ken Pozek 407-717-0197,
REAL BROKER, LLC 855-450-0442,
Laquane Ramsay 407-955-7048,
REAL BROKER, LLC
Source: Stellar MLS,MLS#: O6369383 Originating MLS: Orlando Regional
Originating MLS: Orlando Regional

Tour with a local agent
Facts & features
Interior
Bedrooms & bathrooms
- Bedrooms: 3
- Bathrooms: 2
- Full bathrooms: 2
Primary bedroom
- Features: Walk-In Closet(s)
- Level: First
- Area: 156 Square Feet
- Dimensions: 13x12
Kitchen
- Level: First
- Area: 128 Square Feet
- Dimensions: 8x16
Living room
- Features: Ceiling Fan(s)
- Level: First
- Area: 204 Square Feet
- Dimensions: 12x17
Heating
- Central, Wall Units / Window Unit
Cooling
- Central Air
Appliances
- Included: Dryer, Microwave, Range, Refrigerator
- Laundry: In Garage
Features
- Ceiling Fan(s)
- Flooring: Carpet, Luxury Vinyl
- Has fireplace: Yes
- Fireplace features: Living Room
Interior area
- Total structure area: 1,779
- Total interior livable area: 1,310 sqft
Video & virtual tour
Property
Parking
- Total spaces: 2
- Parking features: Garage
- Garage spaces: 2
Features
- Levels: One
- Stories: 1
- Exterior features: Sidewalk
- Fencing: Fenced,Wood
Lot
- Size: 0.26 Acres
Details
- Parcel number: 062229936000550
- Zoning: R-1A/W/RP
- Special conditions: None
Construction
Type & style
- Home type: SingleFamily
- Property subtype: Single Family Residence
Materials
- Brick
- Foundation: Slab
- Roof: Shingle
Condition
- New construction: No
- Year built: 1986
Utilities & green energy
- Sewer: Septic Tank
- Water: Public
- Utilities for property: Electricity Connected, Public
Community & HOA
Community
- Subdivision: WINDSONG ESTATES
HOA
- Has HOA: No
- HOA name: N/A
- Second HOA name: n/a
- Pet fee: $0 monthly
Location
- Region: Orlando
Financial & listing details
- Price per square foot: $251/sqft
- Tax assessed value: $282,694
- Annual tax amount: $5,566
- Date on market: 1/6/2026
- Cumulative days on market: 313 days
- Listing terms: Cash,Conventional,FHA,USDA Loan,VA Loan
- Ownership: Fee Simple
- Total actual rent: 0
- Electric utility on property: Yes
- Road surface type: Asphalt
Estimated market value
Not available
Estimated sales range
Not available
Not available
Price history
Price history
| Date | Event | Price |
|---|---|---|
| 1/6/2026 | Listed for sale | $329,000-1.8%$251/sqft |
Source: | ||
| 12/16/2025 | Listing removed | $334,999$256/sqft |
Source: | ||
| 12/3/2025 | Listing removed | $3,000$2/sqft |
Source: Zillow Rentals Report a problem | ||
| 11/20/2025 | Listed for rent | $3,000$2/sqft |
Source: Zillow Rentals Report a problem | ||
| 11/5/2025 | Price change | $334,999-1.5%$256/sqft |
Source: | ||
Public tax history
Public tax history
| Year | Property taxes | Tax assessment |
|---|---|---|
| 2024 | $5,320 +10.9% | $282,694 +9.6% |
| 2023 | $4,795 +78.6% | $257,898 +42% |
| 2022 | $2,685 +2% | $181,674 +3% |
Find assessor info on the county website
BuyAbility℠ payment
Est. payment
$2,242/mo
Principal & interest
$1543
Property taxes
$584
Home insurance
$115
Climate risks
Neighborhood: Rosemont North
Nearby schools
GreatSchools rating
- 5/10Rosemont Elementary SchoolGrades: PK-5Distance: 0.5 mi
- 3/10College Park Middle SchoolGrades: 6-8Distance: 3.5 mi
- 5/10Edgewater High SchoolGrades: 9-12Distance: 3.8 mi
Schools provided by the listing agent
- Elementary: Rosemont Elem
- Middle: College Park Middle
- High: Edgewater High
Source: Stellar MLS. This data may not be complete. We recommend contacting the local school district to confirm school assignments for this home.
- Loading
- Loading
