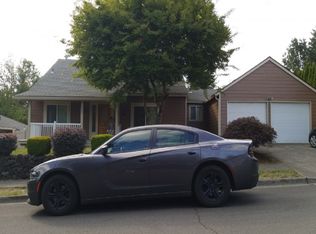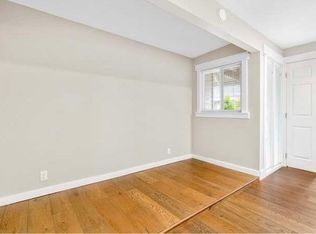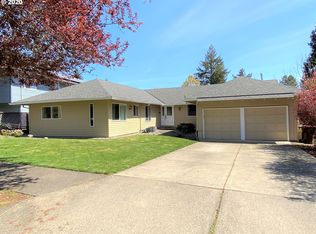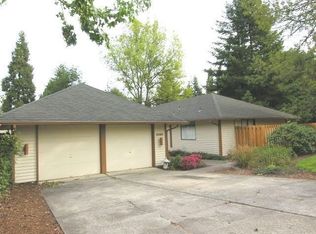Ideally located in the Hi-Tech corridor near Hwy 26. Only 1/3 mile to Rock Creek Country Club. This single level, open floor plan lives large & is abundant w possibilities. Offering a bright vaulted entry, 4 beds, 3 full baths, kitchen w natural light, stainless steel appliances & spacious cabinetry, wood & laminate floors, private fully fenced backyard w dog run, entertaining deck. Secluded, yet close to restaurants & shopping. Less than one mile to West Union Village. Ready for your touches!
This property is off market, which means it's not currently listed for sale or rent on Zillow. This may be different from what's available on other websites or public sources.



