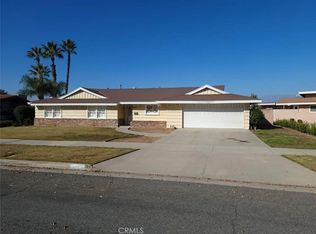Sold for $775,000
Listing Provided by:
PAULA MOISIO DRE #01247294 951-675-1424,
REALTY ONE GROUP HOMELINK
Bought with: Tower Agency
$775,000
5445 Pinehurst Dr, Riverside, CA 92504
3beds
2,155sqft
Single Family Residence
Built in 1960
0.5 Acres Lot
$759,500 Zestimate®
$360/sqft
$3,394 Estimated rent
Home value
$759,500
$684,000 - $843,000
$3,394/mo
Zestimate® history
Loading...
Owner options
Explore your selling options
What's special
Stunning VIEW home on half an acre! Highly upgraded, 3 large bedrooms, 2 remodeled bathrooms with Quartzite counters, in this delightful ranch-style home! Lovely completely remodeled kitchen with Bluzomite Granite kitchen counter, Kucht, 48” gas, 8 burner, double oven, Kenmore dishwasher, built-in microwave & a large breakfast nook. Laminate floors throughout, two fireplaces, new central air & heating, double pane windows throughout, Milgard sliders, Master suite with door to the back yard, walk-in closet & private bathroom. Separate indoor laundry room. New solar, solar blanket, tankless water heater, gutters & whole house fan! So, so many upgrades! Beautiful landscaping in both the large front & huge backyard with a large covered patio to enjoy the morning & evening VIEWS! Two-car garage with enclosed breezeway. Oversized driveway with RV parking. Highly desired location! Wonderful neighborhood lined with large shade trees.
Zillow last checked: 8 hours ago
Listing updated: July 23, 2024 at 07:53am
Listing Provided by:
PAULA MOISIO DRE #01247294 951-675-1424,
REALTY ONE GROUP HOMELINK
Bought with:
JAMES MONKS, DRE #01247818
Tower Agency
Source: CRMLS,MLS#: IV24108730 Originating MLS: California Regional MLS
Originating MLS: California Regional MLS
Facts & features
Interior
Bedrooms & bathrooms
- Bedrooms: 3
- Bathrooms: 2
- Full bathrooms: 2
- Main level bathrooms: 2
- Main level bedrooms: 3
Bathroom
- Features: Dual Sinks
Kitchen
- Features: Granite Counters, Kitchen/Family Room Combo, Updated Kitchen
Heating
- Central, Solar
Cooling
- Central Air, Whole House Fan
Appliances
- Included: Dishwasher, Gas Range, Microwave, Tankless Water Heater
- Laundry: Laundry Room
Features
- Breakfast Area, Separate/Formal Dining Room, Granite Counters, Open Floorplan
- Flooring: Laminate
- Has fireplace: Yes
- Fireplace features: Dining Room, Family Room
- Common walls with other units/homes: No Common Walls
Interior area
- Total interior livable area: 2,155 sqft
Property
Parking
- Total spaces: 2
- Parking features: Garage - Attached
- Attached garage spaces: 2
Features
- Levels: One
- Stories: 1
- Entry location: 1
- Patio & porch: Concrete, Covered
- Pool features: None
- Fencing: Block,Wrought Iron
- Has view: Yes
- View description: Mountain(s)
Lot
- Size: 0.50 Acres
- Features: Back Yard, Front Yard, Lawn, Landscaped, Sprinklers Timer, Sprinkler System
Details
- Parcel number: 187101001
- Zoning: RT
- Special conditions: Standard
Construction
Type & style
- Home type: SingleFamily
- Architectural style: Ranch
- Property subtype: Single Family Residence
Condition
- New construction: No
- Year built: 1960
Utilities & green energy
- Sewer: Public Sewer
- Water: Public
- Utilities for property: Electricity Connected, Sewer Connected
Green energy
- Energy generation: Solar
Community & neighborhood
Community
- Community features: Street Lights, Sidewalks
Location
- Region: Riverside
Other
Other facts
- Listing terms: Cash,Cash to New Loan,Conventional,Contract,Cal Vet Loan,Submit
Price history
| Date | Event | Price |
|---|---|---|
| 7/22/2024 | Sold | $775,000$360/sqft |
Source: | ||
| 6/13/2024 | Pending sale | $775,000$360/sqft |
Source: | ||
| 6/5/2024 | Listed for sale | $775,000+52%$360/sqft |
Source: | ||
| 12/30/2019 | Sold | $510,000-1%$237/sqft |
Source: | ||
| 11/13/2019 | Pending sale | $514,990$239/sqft |
Source: Re/Max Partners #IG19242176 Report a problem | ||
Public tax history
| Year | Property taxes | Tax assessment |
|---|---|---|
| 2025 | $8,589 +43.8% | $775,000 +41.7% |
| 2024 | $5,974 +0.5% | $546,819 +2% |
| 2023 | $5,946 +1.9% | $536,098 +2% |
Find assessor info on the county website
Neighborhood: Grand
Nearby schools
GreatSchools rating
- 6/10Mountain View Elementary SchoolGrades: K-6Distance: 1.2 mi
- 5/10Central Middle SchoolGrades: 7-8Distance: 1 mi
- 7/10Polytechnic High SchoolGrades: 9-12Distance: 2.3 mi
Get a cash offer in 3 minutes
Find out how much your home could sell for in as little as 3 minutes with a no-obligation cash offer.
Estimated market value
$759,500
