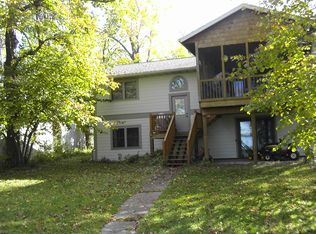Closed
$2,000,000
5446 Ojibwa Rd, Brainerd, MN 56401
4beds
3,045sqft
Single Family Residence
Built in 2024
0.71 Acres Lot
$2,184,000 Zestimate®
$657/sqft
$3,238 Estimated rent
Home value
$2,184,000
Estimated sales range
Not available
$3,238/mo
Zestimate® history
Loading...
Owner options
Explore your selling options
What's special
Model not for sale! Welcome to your future lakeside retreat!!
Beautiful level lot with sandy beach, breathtaking views of Round Lake, part of the scenic Gull Chain. This home offers luxurious features, including a gorgeous shoreline with stunning views, large kitchen with quartz countertops and SS appliances , master en suite with box vault ceiling, walk in shower and spacious master closet! Open concept living room with box vault ceiling, gas fireplace with built ins. Huge 30'x51' heated garage with infloor heat and floor drains. The kids will love the bonus room complete with full size bunks, 4th bd and a full bath! 4 season room with a wet bar for entertaining! With 4 bds, 3 baths, bonus room AND a 14'x20' boat house, this home promises fun memories for your family!! Enjoy the convenience of a boat ride to nearby resorts & 12 restaurants! Imagine waking up to the serenity of the lake from your own piece of paradise. Driveway/landscape & sprinkler system in next week!
Zillow last checked: 8 hours ago
Listing updated: August 07, 2025 at 11:14pm
Listed by:
Chad Piepho 218-821-3650,
Counselor Realty Brainerd Lakes,
Angela Piepho 218-821-6481
Bought with:
Jim Christensen
Kurilla Real Estate LTD
Source: NorthstarMLS as distributed by MLS GRID,MLS#: 6557261
Facts & features
Interior
Bedrooms & bathrooms
- Bedrooms: 4
- Bathrooms: 3
- Full bathrooms: 2
- 3/4 bathrooms: 1
Bedroom 1
- Level: Main
- Area: 196 Square Feet
- Dimensions: 14' x 14'
Bedroom 2
- Level: Main
- Area: 110 Square Feet
- Dimensions: 10' x 11'
Bedroom 3
- Level: Main
- Area: 110.22 Square Feet
- Dimensions: 10'8 x 10'4
Bedroom 4
- Level: Upper
- Area: 165 Square Feet
- Dimensions: 15' x 11'
Bonus room
- Level: Upper
- Area: 819 Square Feet
- Dimensions: 21' x 39'
Dining room
- Level: Main
- Area: 156 Square Feet
- Dimensions: 13 x 12
Other
- Level: Main
- Area: 280 Square Feet
- Dimensions: 14x20
Kitchen
- Level: Main
- Area: 211.03 Square Feet
- Dimensions: 11'10 x 17'10
Living room
- Level: Main
- Area: 309.03 Square Feet
- Dimensions: 14'10 x 20'10
Heating
- Boiler, Forced Air, Fireplace(s), Humidifier, Radiant Floor
Cooling
- Central Air
Appliances
- Included: Air-To-Air Exchanger, Cooktop, Dishwasher, Humidifier, Gas Water Heater, Microwave, Refrigerator, Stainless Steel Appliance(s), Tankless Water Heater, Wall Oven, Wine Cooler
Features
- Has basement: No
- Number of fireplaces: 1
- Fireplace features: Gas, Living Room, Stone
Interior area
- Total structure area: 3,045
- Total interior livable area: 3,045 sqft
- Finished area above ground: 3,045
- Finished area below ground: 0
Property
Parking
- Total spaces: 4
- Parking features: Attached, Asphalt, Floor Drain, Garage Door Opener, Heated Garage, Insulated Garage, RV Access/Parking
- Attached garage spaces: 4
- Has uncovered spaces: Yes
- Details: Garage Dimensions (51x30), Garage Door Height (8), Garage Door Width (16)
Accessibility
- Accessibility features: No Stairs Internal
Features
- Levels: One
- Stories: 1
- Patio & porch: Front Porch, Patio
- Pool features: None
- Fencing: None
- Has view: Yes
- View description: Lake
- Has water view: Yes
- Water view: Lake
- Waterfront features: Dock, Lake Front, Lake View, Waterfront Elevation(0-4), Waterfront Num(18037300), Lake Chain, Lake Bottom(Hard, Sand, Excellent Sand), Lake Acres(1650), Lake Chain Acres(13497), Lake Depth(51)
- Body of water: Round Lake (18037300),Gull
- Frontage length: Water Frontage: 100
Lot
- Size: 0.71 Acres
- Dimensions: 100 x 310 x 100 310
- Features: Accessible Shoreline, Cleared
Details
- Additional structures: Boat House
- Foundation area: 2107
- Parcel number: 99020533
- Zoning description: Shoreline
Construction
Type & style
- Home type: SingleFamily
- Property subtype: Single Family Residence
Materials
- Brick/Stone, Engineered Wood, Concrete, Frame
- Foundation: Slab
- Roof: Age 8 Years or Less,Asphalt
Condition
- Age of Property: 1
- New construction: Yes
- Year built: 2024
Details
- Builder name: PRICE HOMES
Utilities & green energy
- Electric: 200+ Amp Service, Other
- Gas: Natural Gas
- Sewer: Private Sewer
- Water: Submersible - 4 Inch, Drilled, Well
Community & neighborhood
Location
- Region: Brainerd
- Subdivision: Ojibwa Park
HOA & financial
HOA
- Has HOA: No
Other
Other facts
- Road surface type: Paved
Price history
| Date | Event | Price |
|---|---|---|
| 8/7/2024 | Sold | $2,000,000+0.5%$657/sqft |
Source: | ||
| 8/1/2024 | Pending sale | $1,990,000$654/sqft |
Source: | ||
| 6/21/2024 | Listed for sale | $1,990,000$654/sqft |
Source: | ||
| 6/21/2024 | Listing removed | -- |
Source: | ||
| 12/30/2023 | Listed for sale | $1,990,000+165.3%$654/sqft |
Source: | ||
Public tax history
| Year | Property taxes | Tax assessment |
|---|---|---|
| 2025 | $2,460 +8% | $1,509,600 +272.4% |
| 2024 | $2,278 -11.7% | $405,400 +7.1% |
| 2023 | $2,579 -62.1% | $378,600 -62.5% |
Find assessor info on the county website
Neighborhood: 56401
Nearby schools
GreatSchools rating
- 9/10Nisswa Elementary SchoolGrades: PK-4Distance: 5.2 mi
- 6/10Forestview Middle SchoolGrades: 5-8Distance: 8.1 mi
- 9/10Brainerd Senior High SchoolGrades: 9-12Distance: 7.6 mi
Sell for more on Zillow
Get a Zillow Showcase℠ listing at no additional cost and you could sell for .
$2,184,000
2% more+$43,680
With Zillow Showcase(estimated)$2,227,680
