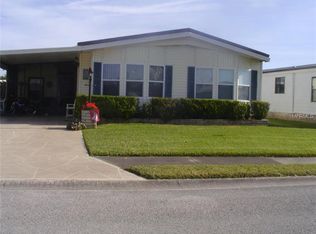PENDING and ACCEPTING Back Up Contracts and Showings! BEAUTIFUL! BEAUTIFUL! BEAUTIFUL! 2 BED 2 BATH 1,176 SQ FT DOUBLEWIDE IN OAKS ROYAL III! Constructed in 1985, and completely remodeled in 2013, this gorgeous home features bamboo flooring in the living room, dining room, hallways and bedrooms....ceramic tile in the kitchen and bathrooms..kitchen has been completely redone with solid hard wood cabinets, granite countertops, built in break fast bar, glass top range, built in microwave, fridge with bottom slide out freezer, & a stainless steel sink...windows in home have upgraded plantation shutters throughout...dining area features built in china cabinet and a beautiful bay window overlooking your nice front porch patio...10'x12' florida room has been enclosed and completed with a reverse cycle Deakin A/C split unit that puts out both cold and heat...ceilings in home are vaulted creating a very roomy feel...inside utility room with amble cabinet space...master bath has a cultured marble shower stall with large glass sliding door...home has had a metal roof over, and is located on a premium lot overlooking a nice pond view with no direct rear neighbors! Exterior enclosed attached 9'x7' storage/workshop, and you even have a rear covered patio as well too! Covered carport with tandem parking on a beautiful painted and stained driveway. Low annual HOA fee of only $525 per year includes use of the community pool & clubhouse. Priced to sell at $114,900 will go fast! Shown by appointment call today!
This property is off market, which means it's not currently listed for sale or rent on Zillow. This may be different from what's available on other websites or public sources.
