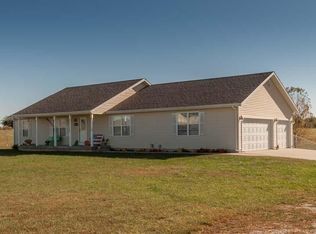Must see 4BD/3BA home in Brighton on 3.6 acres m/l. When you walk in the front door, you are greeted with a large living room with vaulted ceilings, a great kitchen with ample space for all your cooking pleasures, and a nice dining area just off of the kitchen. There is a master suite upstairs that features tray ceilings, a master bathroom with a walk in closet, jetted tub, and dual sinks. On the other side of the home you will find 2 more bedrooms on the main level and another bathroom for your guests. The basement features a large family room with high ceilings great for entertaining, another bedroom, a non conforming bedroom, a full bathroom, the laundry room, and a nice storage area. Outside you will find plenty of space to grow a garden, let some chickens run, or just enjoy the view from your very own private deck off of dining area. This home also includes an attached 3 car garage and small storage shed.
This property is off market, which means it's not currently listed for sale or rent on Zillow. This may be different from what's available on other websites or public sources.
