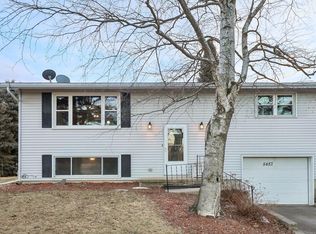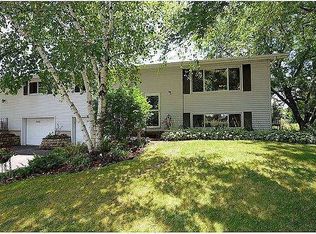Closed
$632,450
5447 West Netherwood Road, Oregon, WI 53575
4beds
2,654sqft
Single Family Residence
Built in 1992
1.32 Acres Lot
$650,200 Zestimate®
$238/sqft
$3,441 Estimated rent
Home value
$650,200
$611,000 - $689,000
$3,441/mo
Zestimate® history
Loading...
Owner options
Explore your selling options
What's special
Beautifully maintained home on 1.3 acres in the Oregon School District! Enjoy a sunny, open floor plan with vaulted ceilings, large windows, and a cozy gas fireplace in the living room. The spacious, updated kitchen features stainless steel appliances and ample storage. Upstairs offers 3 large bedrooms, including a primary suite with walk-in closet and private bath. The exposed lower level includes a family room with gas fireplace, full bath, and 4th bedroom?perfect for guests or a home office. Step outside to a huge yard with stunning perennial gardens and a fenced in-ground pool?ideal for summer entertaining. A perfect blend of comfort, space, and charm! Solar panels for year around low energy costs.
Zillow last checked: 8 hours ago
Listing updated: September 02, 2025 at 08:51pm
Listed by:
Marilee Gorman 608-220-6294,
Berkshire Hathaway HomeServices True Realty
Bought with:
Carlos Alvarado
Source: WIREX MLS,MLS#: 2003275 Originating MLS: South Central Wisconsin MLS
Originating MLS: South Central Wisconsin MLS
Facts & features
Interior
Bedrooms & bathrooms
- Bedrooms: 4
- Bathrooms: 4
- Full bathrooms: 3
- 1/2 bathrooms: 1
Primary bedroom
- Level: Upper
- Area: 224
- Dimensions: 16 x 14
Bedroom 2
- Level: Upper
- Area: 120
- Dimensions: 12 x 10
Bedroom 3
- Level: Upper
- Area: 120
- Dimensions: 12 x 10
Bedroom 4
- Level: Lower
- Area: 195
- Dimensions: 15 x 13
Bathroom
- Features: At least 1 Tub, Master Bedroom Bath: Full, Master Bedroom Bath, Master Bedroom Bath: Walk-In Shower
Family room
- Level: Lower
- Area: 375
- Dimensions: 25 x 15
Kitchen
- Level: Main
- Area: 195
- Dimensions: 15 x 13
Living room
- Level: Main
- Area: 315
- Dimensions: 21 x 15
Heating
- Natural Gas, Solar, Forced Air
Cooling
- Central Air
Appliances
- Included: Range/Oven, Refrigerator, Dishwasher, Microwave, Disposal, Washer, Dryer, Water Softener
Features
- Walk-In Closet(s), Cathedral/vaulted ceiling, High Speed Internet, Breakfast Bar
- Flooring: Wood or Sim.Wood Floors
- Basement: Full,Exposed,Full Size Windows,Partially Finished
Interior area
- Total structure area: 2,654
- Total interior livable area: 2,654 sqft
- Finished area above ground: 1,822
- Finished area below ground: 832
Property
Parking
- Total spaces: 2
- Parking features: 2 Car, Attached, Garage Door Opener
- Attached garage spaces: 2
Features
- Levels: Tri-Level
- Patio & porch: Deck, Patio
- Pool features: In Ground
- Fencing: Fenced Yard
Lot
- Size: 1.32 Acres
Details
- Additional structures: Storage
- Parcel number: 050903304160
- Zoning: R-1
- Special conditions: Arms Length
Construction
Type & style
- Home type: SingleFamily
- Property subtype: Single Family Residence
Materials
- Aluminum/Steel, Brick
Condition
- 21+ Years
- New construction: No
- Year built: 1992
Utilities & green energy
- Sewer: Septic Tank
- Water: Well
Community & neighborhood
Location
- Region: Oregon
- Municipality: Oregon
Price history
| Date | Event | Price |
|---|---|---|
| 8/29/2025 | Sold | $632,450+1.2%$238/sqft |
Source: | ||
| 8/28/2025 | Pending sale | $625,000$235/sqft |
Source: | ||
| 7/30/2025 | Contingent | $625,000$235/sqft |
Source: | ||
| 7/25/2025 | Listed for sale | $625,000+59.4%$235/sqft |
Source: | ||
| 8/11/2016 | Sold | $392,000+1.8%$148/sqft |
Source: Public Record Report a problem | ||
Public tax history
| Year | Property taxes | Tax assessment |
|---|---|---|
| 2024 | $8,136 +8.7% | $445,400 |
| 2023 | $7,487 +2.5% | $445,400 |
| 2022 | $7,302 +15.2% | $445,400 |
Find assessor info on the county website
Neighborhood: 53575
Nearby schools
GreatSchools rating
- 5/10Rome Corners Intermediate SchoolGrades: 5-6Distance: 2 mi
- 4/10Oregon Middle SchoolGrades: 7-8Distance: 2.7 mi
- 10/10Oregon High SchoolGrades: 9-12Distance: 2.5 mi
Schools provided by the listing agent
- Middle: Oregon
- High: Oregon
- District: Oregon
Source: WIREX MLS. This data may not be complete. We recommend contacting the local school district to confirm school assignments for this home.
Get pre-qualified for a loan
At Zillow Home Loans, we can pre-qualify you in as little as 5 minutes with no impact to your credit score.An equal housing lender. NMLS #10287.
Sell with ease on Zillow
Get a Zillow Showcase℠ listing at no additional cost and you could sell for —faster.
$650,200
2% more+$13,004
With Zillow Showcase(estimated)$663,204

