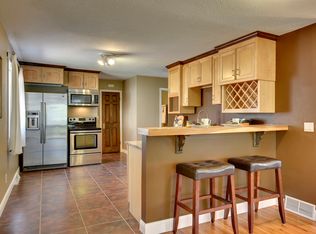Closed
$900,000
5448 Breezy Rd, Mound, MN 55364
4beds
2,752sqft
Single Family Residence
Built in 1988
0.33 Acres Lot
$998,200 Zestimate®
$327/sqft
$3,001 Estimated rent
Home value
$998,200
$938,000 - $1.07M
$3,001/mo
Zestimate® history
Loading...
Owner options
Explore your selling options
What's special
Cheapest price on all of Lake Minnetonka! Over 75 feet of lakeshore on this protected channel on Harrisons Bay. With ample depth and permanent dock 30'+ boats can be accommodated. The main floor features an open concept with huge vaulted ceilings, fireplace, hardwood floors, and kitchen with all new appliances and quartz countertops. Upstairs the huge owners suite features lake views, private bathroom, jetted tub, and walk in closet. The walkout lower level offers a huge family room with fireplace and adjacent wet bar. Lower level also includes a 4th bedroom, den, and extra storage spacewalk out. Many improvements have been made to this property but still needs finishing touches. Home being sold "as Is".
Zillow last checked: 8 hours ago
Listing updated: May 06, 2025 at 06:25pm
Listed by:
Alex Hubler 612-202-3575,
JPW Realty
Bought with:
1800RealEstateTrader.com
Real Estate Trader of MN, Inc
Source: NorthstarMLS as distributed by MLS GRID,MLS#: 6408226
Facts & features
Interior
Bedrooms & bathrooms
- Bedrooms: 4
- Bathrooms: 3
- Full bathrooms: 1
- 3/4 bathrooms: 2
Bedroom 1
- Level: Upper
- Area: 216 Square Feet
- Dimensions: 18x12
Bedroom 2
- Level: Main
- Area: 120 Square Feet
- Dimensions: 12x10
Bedroom 3
- Level: Main
- Area: 143 Square Feet
- Dimensions: 13x11
Bedroom 4
- Level: Lower
- Area: 143 Square Feet
- Dimensions: 13x11
Den
- Level: Lower
- Area: 169 Square Feet
- Dimensions: 13x13
Dining room
- Level: Main
- Area: 110 Square Feet
- Dimensions: 10x11
Family room
- Level: Lower
- Area: 625 Square Feet
- Dimensions: 25x25
Kitchen
- Level: Main
- Area: 110 Square Feet
- Dimensions: 11x10
Laundry
- Level: Main
- Area: 70 Square Feet
- Dimensions: 14x5
Living room
- Level: Main
- Area: 336 Square Feet
- Dimensions: 16x21
Loft
- Level: Upper
- Area: 90 Square Feet
- Dimensions: 10x9
Heating
- Forced Air
Cooling
- Central Air
Appliances
- Included: Dishwasher, Disposal, Dryer, Exhaust Fan, Gas Water Heater, Microwave, Range, Refrigerator, Stainless Steel Appliance(s), Washer, Water Softener Owned
Features
- Basement: Block,Egress Window(s),Finished,Full,Walk-Out Access
- Number of fireplaces: 2
- Fireplace features: Brick, Family Room, Living Room, Wood Burning
Interior area
- Total structure area: 2,752
- Total interior livable area: 2,752 sqft
- Finished area above ground: 1,666
- Finished area below ground: 991
Property
Parking
- Total spaces: 2
- Parking features: Attached, Concrete, Garage Door Opener
- Attached garage spaces: 2
- Has uncovered spaces: Yes
Accessibility
- Accessibility features: None
Features
- Levels: One and One Half
- Stories: 1
- Has view: Yes
- View description: Bay, Lake
- Has water view: Yes
- Water view: Bay,Lake
- Waterfront features: Channel Shore, Deeded Access, Dock, Lake Front, Lake View
Lot
- Size: 0.33 Acres
- Dimensions: 72 x 240
- Features: Accessible Shoreline, Near Public Transit, Many Trees
Details
- Foundation area: 1086
- Parcel number: 1311724230043
- Zoning description: Residential-Single Family
Construction
Type & style
- Home type: SingleFamily
- Property subtype: Single Family Residence
Materials
- Engineered Wood, Stucco
- Roof: Age Over 8 Years,Asphalt
Condition
- Age of Property: 37
- New construction: No
- Year built: 1988
Utilities & green energy
- Gas: Natural Gas
- Sewer: City Sewer/Connected
- Water: City Water/Connected
Community & neighborhood
Location
- Region: Mound
- Subdivision: Lake Side Park A L Crockers 1st Div
HOA & financial
HOA
- Has HOA: No
Other
Other facts
- Road surface type: Paved
Price history
| Date | Event | Price |
|---|---|---|
| 8/31/2023 | Sold | $900,000$327/sqft |
Source: | ||
| 8/7/2023 | Pending sale | $900,000$327/sqft |
Source: | ||
| 7/27/2023 | Listed for sale | $900,000+33.3%$327/sqft |
Source: | ||
| 9/16/2022 | Sold | $675,000+219.9%$245/sqft |
Source: Public Record Report a problem | ||
| 12/13/1996 | Sold | $211,000$77/sqft |
Source: Public Record Report a problem | ||
Public tax history
| Year | Property taxes | Tax assessment |
|---|---|---|
| 2025 | $10,502 +43.1% | $972,600 +11.4% |
| 2024 | $7,336 +15.1% | $872,700 +30.9% |
| 2023 | $6,375 +10.9% | $666,500 +8.7% |
Find assessor info on the county website
Neighborhood: 55364
Nearby schools
GreatSchools rating
- 9/10Grandview Middle SchoolGrades: 5-7Distance: 0.2 mi
- 9/10Mound-Westonka High SchoolGrades: 8-12Distance: 0.9 mi
- 10/10Hilltop Primary SchoolGrades: K-4Distance: 0.8 mi
Get a cash offer in 3 minutes
Find out how much your home could sell for in as little as 3 minutes with a no-obligation cash offer.
Estimated market value$998,200
Get a cash offer in 3 minutes
Find out how much your home could sell for in as little as 3 minutes with a no-obligation cash offer.
Estimated market value
$998,200
