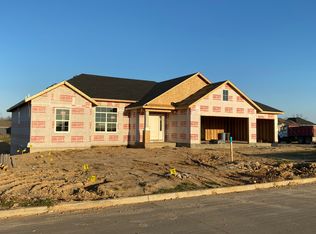Sold
Street View
Price Unknown
5448 Roscoe Rdg, Columbia, MO 65203
5beds
3,068sqft
Single Family Residence
Built in 2018
-- sqft lot
$618,200 Zestimate®
$--/sqft
$3,209 Estimated rent
Home value
$618,200
$575,000 - $668,000
$3,209/mo
Zestimate® history
Loading...
Owner options
Explore your selling options
What's special
Welcome to this stunning, meticulously maintained 5-bedroom, 3-bathroom home in Columbia's highly sought-after Steeplechase Estates. Boasting over 3,000 sq ft of thoughtfully designed living space, this gorgeous residence, built in 2018, combines modern amenities with timeless charm. Highlights include and open concept main living area with split bedroom design with 3 bedrooms on the main level, hardwood floors, a cozy gas fireplace in living room, walk-in pantry, island, granite countertops, gas range, main level laundry, a concrete covered deck, and large fenced in backyard. The finished walkout basement features two additional bedrooms and another full bathroom, a sizeable rec room with wet bar, and john deer storage room. This turnkey home blends space, style, and convenience - ideal for growing families or anyone seeking room to host. With top-tier finishes, ample storage, a desireable floor plan, and a prime location with great community amenities, it provides a superior living experience in southwest Columbia.
Zillow last checked: 8 hours ago
Listing updated: July 25, 2025 at 11:11am
Listed by:
Natalie Wier 573-818-5533,
Central Missouri Real Estate 573-818-5533,
Aaron Wier 573-268-3685,
Central Missouri Real Estate
Bought with:
Joel R Gast, 2015005923
Weichert, Realtors - House of Brokers
Source: CBORMLS,MLS#: 428001
Facts & features
Interior
Bedrooms & bathrooms
- Bedrooms: 5
- Bathrooms: 3
- Full bathrooms: 3
Primary bedroom
- Level: Main
- Area: 207
- Dimensions: 13.8 x 15
Bedroom 2
- Level: Main
- Area: 142.8
- Dimensions: 11.9 x 12
Bedroom 3
- Level: Main
- Area: 138.04
- Dimensions: 11.9 x 11.6
Bedroom 4
- Level: Lower
- Area: 150.96
- Dimensions: 13.6 x 11.1
Bedroom 5
- Level: Lower
- Area: 118.81
- Dimensions: 10.9 x 10.9
Full bathroom
- Description: Master Bathroom
- Level: Main
Full bathroom
- Description: Guest Bathroom Upstairs
- Level: Main
Full bathroom
- Description: Guest Bathroom Downstairs
- Level: Lower
Dining room
- Level: Main
- Area: 92.4
- Dimensions: 8.4 x 11
Family room
- Description: wet bar with full size refrigerator
- Level: Lower
- Area: 508.41
- Dimensions: 26.9 x 18.9
Living room
- Description: gas fireplace
- Level: Main
- Area: 292.6
- Dimensions: 19 x 15.4
Heating
- Forced Air, Natural Gas
Cooling
- Central Electric
Appliances
- Laundry: Washer/Dryer Hookup
Features
- High Speed Internet, Tub/Shower, Stand AloneShwr/MBR, Split Bedroom Design, Walk-In Closet(s), Wet Bar, Smart Thermostat, Kit/Din Combo, Granite Counters, Wood Cabinets, Kitchen Island, Pantry
- Flooring: Wood, Carpet, Laminate, Tile
- Basement: Walk-Out Access
- Has fireplace: Yes
- Fireplace features: Living Room, Gas
Interior area
- Total structure area: 3,068
- Total interior livable area: 3,068 sqft
- Finished area below ground: 1,327
Property
Parking
- Total spaces: 3
- Parking features: Attached, Paved
- Attached garage spaces: 3
- Has uncovered spaces: Yes
Features
- Patio & porch: Concrete, Back, Deck, Front Porch
- Fencing: Back Yard,Full,Metal
Lot
- Dimensions: 108.00 × 160.44
- Features: Cleared, Level, Curbs and Gutters
Details
- Parcel number: 2010000021790001
- Zoning description: R-1 One- Family Dwelling*
Construction
Type & style
- Home type: SingleFamily
- Architectural style: Ranch
- Property subtype: Single Family Residence
Materials
- Foundation: Concrete Perimeter
- Roof: ArchitecturalShingle
Condition
- Year built: 2018
Utilities & green energy
- Electric: City
- Gas: Gas-Natural
- Sewer: City
- Water: Public
- Utilities for property: Natural Gas Connected, Trash-City
Community & neighborhood
Location
- Region: Columbia
- Subdivision: Steeplechase Est
HOA & financial
HOA
- Has HOA: Yes
- HOA fee: $430 annually
Other
Other facts
- Road surface type: Paved
Price history
| Date | Event | Price |
|---|---|---|
| 7/25/2025 | Sold | -- |
Source: | ||
| 6/28/2025 | Pending sale | $610,000$199/sqft |
Source: | ||
| 6/27/2025 | Listed for sale | $610,000$199/sqft |
Source: | ||
| 11/18/2023 | Listing removed | -- |
Source: Zillow Rentals Report a problem | ||
| 10/21/2023 | Price change | $3,250-4.4%$1/sqft |
Source: Zillow Rentals Report a problem | ||
Public tax history
| Year | Property taxes | Tax assessment |
|---|---|---|
| 2025 | -- | $84,645 +14.5% |
| 2024 | $4,987 +0.8% | $73,929 |
| 2023 | $4,946 +4.1% | $73,929 +4% |
Find assessor info on the county website
Neighborhood: 65203
Nearby schools
GreatSchools rating
- 9/10Beulah Ralph ElementaryGrades: K-5Distance: 1 mi
- 9/10JOHN WARNER MIDDLE SCHOOLGrades: 6-8Distance: 2.4 mi
- 9/10Rock Bridge Senior High SchoolGrades: 9-12Distance: 4.4 mi
Schools provided by the listing agent
- Elementary: Beulah Ralph
- Middle: John Warner
- High: Rock Bridge
Source: CBORMLS. This data may not be complete. We recommend contacting the local school district to confirm school assignments for this home.
