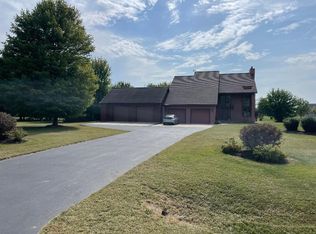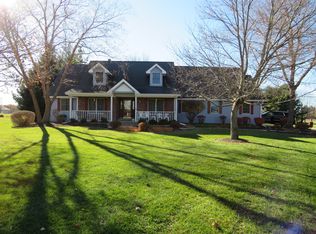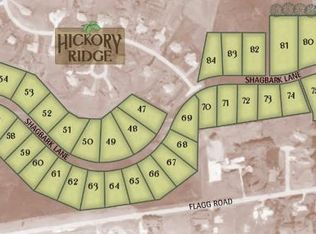Sold for $355,000
$355,000
5448 S Branch Ct, Rochelle, IL 61068
3beds
3,240sqft
Single Family Residence
Built in 1993
1.25 Acres Lot
$367,700 Zestimate®
$110/sqft
$4,327 Estimated rent
Home value
$367,700
$349,000 - $386,000
$4,327/mo
Zestimate® history
Loading...
Owner options
Explore your selling options
What's special
Tucked away on 1.25 acres in a quiet cul-de-sac, this classic brick and cedar two-story offers timeless style and modern updates. Inside, you’ll find a grand foyer featuring gleaming hardwood floors & a striking oak staircase, framed by formal living and dining rooms on either side, both with tray ceilings. Freshly updated kitchen with painted cabinetry, new hardware, tile backsplash, granite counters, stainless steel appliances, double oven & a breakfast bar. Adjacent family room features a gas fireplace that leads out to a sunroom with vaulted ceiling, 2 skylights, tile flooring, and a second gas fireplace—plus sliders to the deck. Upstairs, all 3 bedrooms have vaulted ceilings. The spacious primary suite includes a huge walk-in closet with additional cedar closet & 2 en-suite baths—one with a soaking tub, the other with oversized shower. There is also a 2nd full bath with double bowl vanity for the other 2 bedrooms to share. The finished lower level with new carpet has a family room, office along with tons of storage! Hardwood floors, solid 6-panel doors, first-floor laundry, EV charger in the garage, central vac, newer Pella windows 2021, patio door 2025, pressure tank & iron curtain 2024, 3.5 car garage and tons more! Don't miss the opportunity to own this beautiful home located in peaceful rural location with space to spread out!
Zillow last checked: 8 hours ago
Listing updated: September 25, 2025 at 11:51am
Listed by:
Allison Hawkins 815-543-4663,
Keller Williams Realty Signature
Bought with:
Cathie Dame, 475129785
Weichert Realtors Signature Pro
Source: NorthWest Illinois Alliance of REALTORS®,MLS#: 202504065
Facts & features
Interior
Bedrooms & bathrooms
- Bedrooms: 3
- Bathrooms: 4
- Full bathrooms: 3
- 1/2 bathrooms: 1
- Main level bathrooms: 1
Primary bedroom
- Level: Upper
- Area: 227.5
- Dimensions: 17.5 x 13
Bedroom 2
- Level: Upper
- Area: 163.2
- Dimensions: 13.6 x 12
Bedroom 3
- Level: Upper
- Area: 162
- Dimensions: 13.5 x 12
Dining room
- Level: Main
- Area: 163.2
- Dimensions: 13.6 x 12
Family room
- Level: Main
- Area: 288.9
- Dimensions: 21.4 x 13.5
Kitchen
- Level: Main
- Area: 218.7
- Dimensions: 16.2 x 13.5
Living room
- Level: Main
- Area: 240.5
- Dimensions: 18.5 x 13
Heating
- Forced Air, Zoned, Natural Gas
Cooling
- Central Air, Zoned
Appliances
- Included: Disposal, Dishwasher, Dryer, Microwave, Refrigerator, Stove/Cooktop, Wall Oven, Washer, Water Softener, Gas Water Heater
- Laundry: Main Level
Features
- Central Vacuum, Great Room, L.L. Finished Space, Tray Ceiling(s), Ceiling-Vaults/Cathedral, Granite Counters, Walk-In Closet(s)
- Windows: Skylight(s), Window Treatments
- Basement: Full,Sump Pump,Finished,Partial Exposure
- Number of fireplaces: 2
- Fireplace features: Gas
Interior area
- Total structure area: 3,240
- Total interior livable area: 3,240 sqft
- Finished area above ground: 2,740
- Finished area below ground: 500
Property
Parking
- Total spaces: 3.5
- Parking features: Asphalt, Attached, Garage Door Opener
- Garage spaces: 3.5
Features
- Levels: Two
- Stories: 2
- Patio & porch: Deck, Porch 4 Season, Covered, Enclosed
- Has view: Yes
- View description: Country
Lot
- Size: 1.25 Acres
- Features: County Taxes, Restrictions, Subdivided
Details
- Parcel number: 2417151010
Construction
Type & style
- Home type: SingleFamily
- Property subtype: Single Family Residence
Materials
- Siding, Cedar
- Roof: Shingle
Condition
- Year built: 1993
Utilities & green energy
- Electric: Circuit Breakers
- Sewer: Septic Tank
- Water: Well
Community & neighborhood
Security
- Security features: Radon Mitigation Active
Location
- Region: Rochelle
- Subdivision: IL
Other
Other facts
- Price range: $355K - $355K
- Ownership: Fee Simple
- Road surface type: Hard Surface Road
Price history
| Date | Event | Price |
|---|---|---|
| 9/10/2025 | Sold | $355,000-5.3%$110/sqft |
Source: | ||
| 8/12/2025 | Pending sale | $375,000$116/sqft |
Source: | ||
| 8/9/2025 | Contingent | $375,000$116/sqft |
Source: | ||
| 8/1/2025 | Listed for sale | $375,000$116/sqft |
Source: | ||
| 7/28/2025 | Contingent | $375,000$116/sqft |
Source: | ||
Public tax history
| Year | Property taxes | Tax assessment |
|---|---|---|
| 2023 | $8,087 +0.2% | $103,834 +5.1% |
| 2022 | $8,068 +17.5% | $98,805 +12.6% |
| 2021 | $6,866 +4.2% | $87,775 +5% |
Find assessor info on the county website
Neighborhood: 61068
Nearby schools
GreatSchools rating
- NALincoln Elementary SchoolGrades: PK-1Distance: 3.3 mi
- 5/10Rochelle Middle SchoolGrades: 6-8Distance: 4.7 mi
- 5/10Rochelle Twp High SchoolGrades: 9-12Distance: 3.5 mi
Schools provided by the listing agent
- Elementary: Lincoln Elementary
- Middle: Rochelle Middle
- High: Rochelle
- District: Rochelle 231
Source: NorthWest Illinois Alliance of REALTORS®. This data may not be complete. We recommend contacting the local school district to confirm school assignments for this home.
Get pre-qualified for a loan
At Zillow Home Loans, we can pre-qualify you in as little as 5 minutes with no impact to your credit score.An equal housing lender. NMLS #10287.


