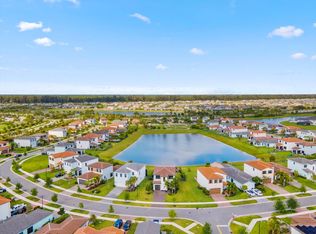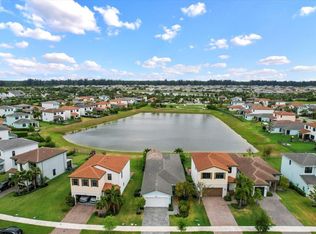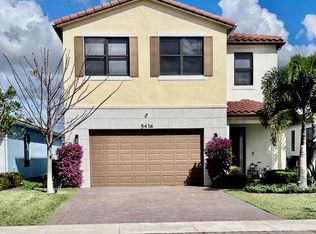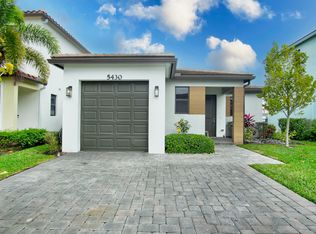Sold for $590,000
$590,000
5448 Starfish Road, Westlake, FL 33470
3beds
2,155sqft
Single Family Residence
Built in 2020
7,405.2 Square Feet Lot
$590,400 Zestimate®
$274/sqft
$3,576 Estimated rent
Home value
$590,400
$531,000 - $655,000
$3,576/mo
Zestimate® history
Loading...
Owner options
Explore your selling options
What's special
**Assumable VA mortgage at 2.625% interest rate--subject to lender approval. Great opportunity for qualified buyers!Soak in breathtaking, unmatched lake views from this stunning home in the Sky Cove community of Westlake, FL! This beautifully upgraded 3-bedroom, 2.5-bathroom home offers panoramic water views from nearly every room.Inside, an open and airy layout awaits, with all bedrooms and a spacious loft upstairs. Wood-look tile flooring enhances the first level, while sleek ceramic tile extends throughout the upstairs, complemented by a sleek iron picket staircase railing for a modern touch. The upgraded kitchen features granite countertops, premium cabinetry, a natural gas range, and extended dining room cabinetry for extra storage. Step outside to your oversized backyard, complete with extended pavers and a panoramic screen enclosure perfect for taking in the BEST lake views in Sky Cove!
Additional upgrades include a whole-home water filtration system, gutters, a newly upgraded sprinkler system, and full hurricane-impact windows and doors. Move-in ready!
Zillow last checked: 8 hours ago
Listing updated: October 15, 2025 at 11:35am
Listed by:
Courtney Cobb 813-785-1904,
United Realty Group Inc.
Bought with:
Courtney Cobb
United Realty Group Inc.
Source: BeachesMLS,MLS#: RX-11075157 Originating MLS: Beaches MLS
Originating MLS: Beaches MLS
Facts & features
Interior
Bedrooms & bathrooms
- Bedrooms: 3
- Bathrooms: 3
- Full bathrooms: 2
- 1/2 bathrooms: 1
Primary bedroom
- Level: 2
- Area: 240 Square Feet
- Dimensions: 16 x 15
Bedroom 2
- Level: 2
- Area: 156 Square Feet
- Dimensions: 12 x 13
Bedroom 3
- Level: 2
- Area: 110 Square Feet
- Dimensions: 10 x 11
Kitchen
- Level: M
- Area: 150 Square Feet
- Dimensions: 10 x 15
Living room
- Level: M
- Area: 195 Square Feet
- Dimensions: 13 x 15
Loft
- Level: 2
- Area: 221 Square Feet
- Dimensions: 13 x 17
Heating
- Central
Cooling
- Ceiling Fan(s), Central Air
Appliances
- Included: Dishwasher, Disposal, Dryer, Microwave, Gas Range, Refrigerator, Washer, Gas Water Heater, Water Softener Owned
- Laundry: Inside
Features
- Entrance Foyer, Kitchen Island, Walk-In Closet(s)
- Flooring: Ceramic Tile, Tile
- Windows: Hurricane Windows, Impact Glass, Impact Glass (Complete)
Interior area
- Total structure area: 2,771
- Total interior livable area: 2,155 sqft
Property
Parking
- Total spaces: 2
- Parking features: 2+ Spaces, Driveway, Garage - Attached, Auto Garage Open
- Attached garage spaces: 2
- Has uncovered spaces: Yes
Features
- Levels: < 4 Floors
- Stories: 2
- Patio & porch: Covered Patio, Open Patio, Open Porch, Screened Patio
- Exterior features: Auto Sprinkler
- Pool features: Community
- Has view: Yes
- View description: Lake
- Has water view: Yes
- Water view: Lake
- Waterfront features: Lake Front
Lot
- Size: 7,405 sqft
- Dimensions: .17
- Features: < 1/4 Acre, Sidewalks
Details
- Parcel number: 77404301150000780
- Zoning: R-2--RESIDENTIAL
Construction
Type & style
- Home type: SingleFamily
- Architectural style: Contemporary
- Property subtype: Single Family Residence
Materials
- CBS, Concrete, Stucco
- Roof: S-Tile
Condition
- Resale
- New construction: No
- Year built: 2020
Details
- Builder model: Sand Dollar 4
Utilities & green energy
- Gas: Gas Natural
- Sewer: Public Sewer
- Water: Public
- Utilities for property: Cable Connected, Electricity Connected, Natural Gas Connected
Community & neighborhood
Security
- Security features: Security Gate, Smoke Detector(s)
Community
- Community features: Basketball, Bike - Jog, Bike Storage, Cafe/Restaurant, Dog Park, Fitness Center, Manager on Site, Park, Picnic Area, Playground, Shuffleboard, Sidewalks, Street Lights, No Membership Avail, Gated
Location
- Region: Loxahatchee
- Subdivision: Sky Cove North
HOA & financial
HOA
- Has HOA: Yes
- HOA fee: $179 monthly
Other fees
- Application fee: $150
Other
Other facts
- Listing terms: Assumable-Qualify,Cash,Conventional,FHA,VA Loan
- Road surface type: Paved
Price history
| Date | Event | Price |
|---|---|---|
| 10/15/2025 | Sold | $590,000-3.3%$274/sqft |
Source: | ||
| 9/11/2025 | Pending sale | $610,000$283/sqft |
Source: | ||
| 6/12/2025 | Price change | $610,000-0.8%$283/sqft |
Source: | ||
| 5/8/2025 | Price change | $615,000-2.4%$285/sqft |
Source: | ||
| 3/26/2025 | Listed for sale | $630,000+21.2%$292/sqft |
Source: | ||
Public tax history
Tax history is unavailable.
Neighborhood: Westlake
Nearby schools
GreatSchools rating
- 6/10Loxahatchee Groves Elementary SchoolGrades: PK-5Distance: 3.5 mi
- 6/10Osceola Creek Middle SchoolGrades: 6-8Distance: 2.4 mi
- 3/10Seminole Ridge Community High SchoolGrades: 9-12Distance: 0.9 mi
Schools provided by the listing agent
- Elementary: Loxahatchee Groves Elementary
- Middle: Osceola Creek Middle School
- High: Seminole Ridge Community High School
Source: BeachesMLS. This data may not be complete. We recommend contacting the local school district to confirm school assignments for this home.
Get a cash offer in 3 minutes
Find out how much your home could sell for in as little as 3 minutes with a no-obligation cash offer.
Estimated market value
$590,400



