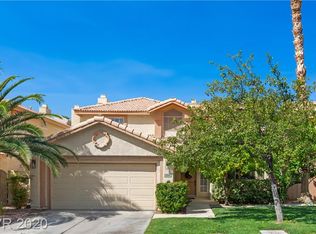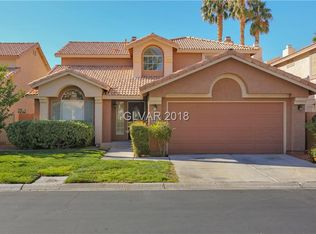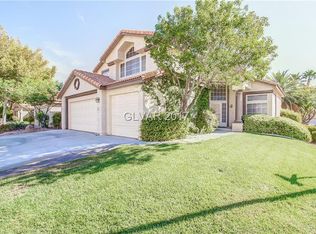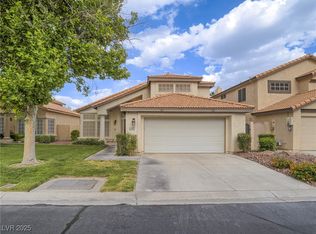Closed
$585,000
5449 Desert Spring Rd, Las Vegas, NV 89149
5beds
2,704sqft
Single Family Residence
Built in 1989
5,227.2 Square Feet Lot
$579,400 Zestimate®
$216/sqft
$3,669 Estimated rent
Home value
$579,400
$527,000 - $637,000
$3,669/mo
Zestimate® history
Loading...
Owner options
Explore your selling options
What's special
JUST LISTED & PRICED TO SELL! Spacious 5-bed, 3-bath home on a premium corner lot in a gated community offering golf, tennis, pickleball & more. Enjoy peace of mind with 24/7 mobile security patrols and HOA-maintained front landscaping. Inside, soaring vaulted ceilings lead to elegant formal spaces, a main-level bed/bath for guests, and an open kitchen flowing to the family room with fireplace. Upstairs, the oversized primary suite boasts a fireplace, spa-like bath & walk-in closet. Backyard features a PebbleTec pool & low-maintenance yard. 3-car garage, sun screens, newer pool heater & new water heater included. Luxury, security & amenities at a price below comps—act fast!
Zillow last checked: 8 hours ago
Listing updated: September 23, 2025 at 04:37pm
Listed by:
Allison Hammons S.0193669 (702)418-8100,
Realty ONE Group, Inc
Bought with:
Armando Doblado, S.0196018
Realty ONE Group, Inc
Source: LVR,MLS#: 2710223 Originating MLS: Greater Las Vegas Association of Realtors Inc
Originating MLS: Greater Las Vegas Association of Realtors Inc
Facts & features
Interior
Bedrooms & bathrooms
- Bedrooms: 5
- Bathrooms: 3
- Full bathrooms: 3
Primary bedroom
- Description: Ceiling Fan,Ceiling Light,Custom Closet,Upstairs,Walk-In Closet(s)
- Dimensions: 21x14
Bedroom 2
- Description: Ceiling Fan,Ceiling Light,Closet,Upstairs
- Dimensions: 16x15
Bedroom 3
- Description: Ceiling Fan,Ceiling Light,Closet,Upstairs
- Dimensions: 14x11
Bedroom 4
- Description: Ceiling Fan,Ceiling Light,Closet,With Bath
- Dimensions: 10x12
Bedroom 5
- Description: Ceiling Fan,Ceiling Light,Closet,Downstairs,With Bath
- Dimensions: 10x12
Primary bathroom
- Description: Double Sink,Make Up Table,Separate Shower,Separate Tub
Dining room
- Description: Formal Dining Room,Living Room/Dining Combo
- Dimensions: 6x14
Family room
- Description: Ceiling Fan,Downstairs
- Dimensions: 17x16
Kitchen
- Description: Breakfast Bar/Counter,Breakfast Nook/Eating Area,Lighting Recessed,Stainless Steel Appliances,Tile Flooring
Living room
- Description: Entry Foyer,Front,Vaulted Ceiling
- Dimensions: 17x14
Heating
- Central, Electric, Multiple Heating Units
Cooling
- Central Air, Electric, 2 Units
Appliances
- Included: Built-In Electric Oven, Dryer, Gas Cooktop, Disposal, Microwave, Refrigerator, Washer
- Laundry: Electric Dryer Hookup, Main Level
Features
- Bedroom on Main Level, Ceiling Fan(s), Skylights, Window Treatments, Programmable Thermostat
- Flooring: Tile
- Windows: Blinds, Skylight(s), Tinted Windows
- Number of fireplaces: 2
- Fireplace features: Bath, Family Room, Gas, Glass Doors, Primary Bedroom, Multi-Sided
Interior area
- Total structure area: 2,704
- Total interior livable area: 2,704 sqft
Property
Parking
- Total spaces: 3
- Parking features: Attached, Garage, Private
- Attached garage spaces: 3
Features
- Stories: 2
- Exterior features: Private Yard, Sprinkler/Irrigation
- Has private pool: Yes
- Pool features: Heated, In Ground, Private
- Fencing: Back Yard,Stucco Wall
Lot
- Size: 5,227 sqft
- Features: Drip Irrigation/Bubblers, Desert Landscaping, Sprinklers In Front, Landscaped, < 1/4 Acre
Details
- Parcel number: 12533510122
- Zoning description: Single Family
- Horse amenities: None
Construction
Type & style
- Home type: SingleFamily
- Architectural style: Two Story
- Property subtype: Single Family Residence
- Attached to another structure: Yes
Materials
- Roof: Tile
Condition
- Resale,Very Good Condition
- Year built: 1989
Utilities & green energy
- Electric: Photovoltaics None
- Sewer: Public Sewer
- Water: Public
- Utilities for property: Underground Utilities
Green energy
- Energy efficient items: Other, See Remarks, Windows
Community & neighborhood
Security
- Security features: Prewired, Gated Community
Location
- Region: Las Vegas
- Subdivision: Painted Desert Parcel 16-A
HOA & financial
HOA
- Has HOA: Yes
- HOA fee: $99 monthly
- Amenities included: Golf Course, Gated, Pickleball, Tennis Court(s)
- Services included: Association Management, Maintenance Grounds, Recreation Facilities, Water
- Association name: Painted Desert
- Association phone: 702-645-3774
- Second HOA fee: $150 monthly
Other
Other facts
- Listing agreement: Exclusive Right To Sell
- Listing terms: Cash,Conventional,FHA,USDA Loan,VA Loan
- Ownership: Single Family Residential
Price history
| Date | Event | Price |
|---|---|---|
| 9/23/2025 | Sold | $585,000$216/sqft |
Source: | ||
| 8/25/2025 | Contingent | $585,000$216/sqft |
Source: | ||
| 8/18/2025 | Listed for sale | $585,000-2.5%$216/sqft |
Source: | ||
| 8/16/2025 | Listing removed | $599,900$222/sqft |
Source: | ||
| 6/5/2025 | Price change | $599,900-3.9%$222/sqft |
Source: | ||
Public tax history
| Year | Property taxes | Tax assessment |
|---|---|---|
| 2025 | $2,713 +3% | $119,902 +5% |
| 2024 | $2,634 +3% | $114,235 +9.7% |
| 2023 | $2,558 -1.5% | $104,093 +10% |
Find assessor info on the county website
Neighborhood: Centennial Hills
Nearby schools
GreatSchools rating
- 4/10Dean Lamar Allen Elementary SchoolGrades: PK-5Distance: 0.9 mi
- 6/10Justice Myron E Leavitt Middle SchoolGrades: 6-8Distance: 1.1 mi
- 4/10Centennial High SchoolGrades: 9-12Distance: 3.1 mi
Schools provided by the listing agent
- Elementary: Allen, Dean La Mar,Allen, Dean La Mar
- Middle: Leavitt Justice Myron E
- High: Centennial
Source: LVR. This data may not be complete. We recommend contacting the local school district to confirm school assignments for this home.
Get pre-qualified for a loan
At Zillow Home Loans, we can pre-qualify you in as little as 5 minutes with no impact to your credit score.An equal housing lender. NMLS #10287.
Sell with ease on Zillow
Get a Zillow Showcase℠ listing at no additional cost and you could sell for —faster.
$579,400
2% more+$11,588
With Zillow Showcase(estimated)$590,988



