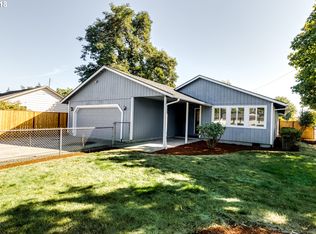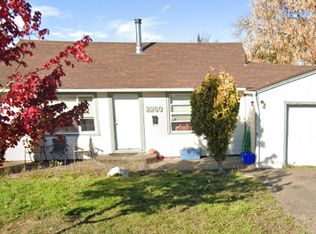Sold
$405,000
545 22nd St, Springfield, OR 97477
4beds
1,314sqft
Residential, Single Family Residence
Built in 1947
7,405.2 Square Feet Lot
$404,400 Zestimate®
$308/sqft
$2,297 Estimated rent
Home value
$404,400
$384,000 - $425,000
$2,297/mo
Zestimate® history
Loading...
Owner options
Explore your selling options
What's special
This amazing home is a must-see! With its great separation of space, it's a perfect fit for anyone looking for privacy, working from home, or having guest quarters. The spacious kitchen is simply stunning, boasting new light gray cabinets, granite countertops, and stainless-steel appliances, including a side-by-side refrigerator. You'll love the sunny eating nook with its quaint built-in cabinet and easy access to the enclosed covered patio - the perfect place for a summer meal. There are two bedrooms and a living area on each side of the kitchen, providing a great balance between comfort and functionality.The primary bedroom has its own private bath and a slider to the backyard. This property has been freshly painted both inside and out, with new LVP flooring in the kitchen and living room, new carpeting in the bedrooms and family room, and new lighting and plumbing fixtures. The large lot provides ample potential and comes with a storage shed. Don't hesitate to make this incredible home yours - schedule a viewing today!
Zillow last checked: 8 hours ago
Listing updated: April 29, 2024 at 01:28am
Listed by:
Birgit Dugan 541-206-7363,
Hybrid Real Estate,
Danette Morrison 541-913-1799,
Hybrid Real Estate
Bought with:
OR and WA Non Rmls, NA
Non Rmls Broker
Source: RMLS (OR),MLS#: 24621927
Facts & features
Interior
Bedrooms & bathrooms
- Bedrooms: 4
- Bathrooms: 2
- Full bathrooms: 2
- Main level bathrooms: 2
Primary bedroom
- Features: Bathroom, Sliding Doors, Wallto Wall Carpet
- Level: Main
- Area: 132
- Dimensions: 11 x 12
Bedroom 2
- Features: Closet, Wallto Wall Carpet
- Level: Main
- Area: 104
- Dimensions: 8 x 13
Bedroom 3
- Features: Closet, Wallto Wall Carpet
- Level: Main
- Area: 81
- Dimensions: 9 x 9
Bedroom 4
- Features: Wallto Wall Carpet
- Level: Main
- Area: 104
- Dimensions: 8 x 13
Family room
- Features: Wallto Wall Carpet
- Level: Main
- Area: 180
- Dimensions: 12 x 15
Kitchen
- Features: Builtin Features, Deck, Dishwasher, Disposal, Microwave, Nook, Free Standing Range, Free Standing Refrigerator, Granite, Laminate Flooring
- Level: Main
- Area: 72
- Width: 12
Living room
- Features: Vinyl Floor
- Level: Main
- Area: 144
- Dimensions: 12 x 12
Heating
- Heat Pump
Cooling
- Heat Pump
Appliances
- Included: Dishwasher, Disposal, Free-Standing Range, Free-Standing Refrigerator, Microwave, Range Hood, Stainless Steel Appliance(s), Washer/Dryer, Electric Water Heater
- Laundry: Laundry Room
Features
- Granite, Wainscoting, Built-in Features, Closet, Nook, Bathroom
- Flooring: Laminate, Wall to Wall Carpet, Vinyl
- Doors: Sliding Doors
- Windows: Double Pane Windows, Vinyl Frames, Wood Frames
- Basement: Crawl Space
Interior area
- Total structure area: 1,314
- Total interior livable area: 1,314 sqft
Property
Parking
- Parking features: Driveway, On Street, RV Access/Parking, RV Boat Storage
- Has uncovered spaces: Yes
Accessibility
- Accessibility features: One Level, Accessibility
Features
- Levels: One
- Stories: 1
- Patio & porch: Covered Deck, Patio, Porch, Deck
- Exterior features: Yard
- Fencing: Fenced
Lot
- Size: 7,405 sqft
- Features: Level, SqFt 7000 to 9999
Details
- Additional structures: Outbuilding, RVParking, RVBoatStorage
- Parcel number: 0321768
Construction
Type & style
- Home type: SingleFamily
- Architectural style: Bungalow
- Property subtype: Residential, Single Family Residence
Materials
- Vinyl Siding, Wood Siding
- Foundation: Concrete Perimeter
- Roof: Composition
Condition
- Updated/Remodeled
- New construction: No
- Year built: 1947
Utilities & green energy
- Sewer: Public Sewer
- Water: Public
- Utilities for property: Cable Connected
Community & neighborhood
Security
- Security features: Sidewalk
Location
- Region: Springfield
Other
Other facts
- Listing terms: Cash,Conventional,FHA,VA Loan
- Road surface type: Paved
Price history
| Date | Event | Price |
|---|---|---|
| 4/26/2024 | Sold | $405,000+1.3%$308/sqft |
Source: | ||
| 3/25/2024 | Pending sale | $399,900$304/sqft |
Source: | ||
| 3/22/2024 | Listed for sale | $399,900+127.7%$304/sqft |
Source: | ||
| 2/16/2023 | Sold | $175,600+17.9%$134/sqft |
Source: Public Record Report a problem | ||
| 6/23/2005 | Sold | $149,000$113/sqft |
Source: Public Record Report a problem | ||
Public tax history
| Year | Property taxes | Tax assessment |
|---|---|---|
| 2025 | $3,043 +8.2% | $165,946 +9.7% |
| 2024 | $2,812 +4.4% | $151,311 +3% |
| 2023 | $2,692 +3.4% | $146,904 +3% |
Find assessor info on the county website
Neighborhood: 97477
Nearby schools
GreatSchools rating
- 1/10Maple Elementary SchoolGrades: K-5Distance: 0.3 mi
- 5/10Briggs Middle SchoolGrades: 6-8Distance: 1.5 mi
- 4/10Springfield High SchoolGrades: 9-12Distance: 1.1 mi
Schools provided by the listing agent
- Elementary: Maple
- Middle: Briggs
- High: Springfield
Source: RMLS (OR). This data may not be complete. We recommend contacting the local school district to confirm school assignments for this home.
Get pre-qualified for a loan
At Zillow Home Loans, we can pre-qualify you in as little as 5 minutes with no impact to your credit score.An equal housing lender. NMLS #10287.
Sell for more on Zillow
Get a Zillow Showcase℠ listing at no additional cost and you could sell for .
$404,400
2% more+$8,088
With Zillow Showcase(estimated)$412,488

