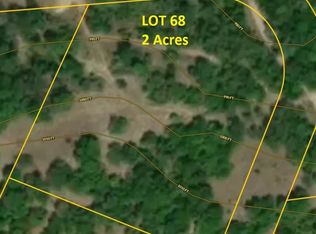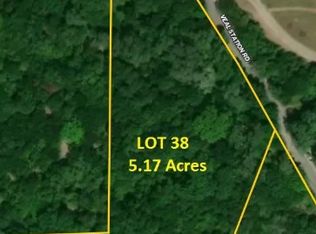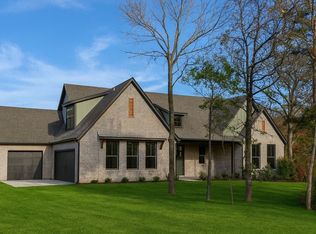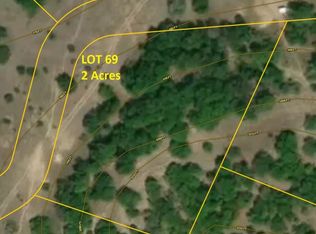Sold
Price Unknown
545 Aermotor Loop, Weatherford, TX 76085
4beds
2,644sqft
Single Family Residence
Built in 2025
2.18 Acres Lot
$695,000 Zestimate®
$--/sqft
$4,324 Estimated rent
Home value
$695,000
$639,000 - $751,000
$4,324/mo
Zestimate® history
Loading...
Owner options
Explore your selling options
What's special
Looking for a private retreat in the woods? Look no further. This Mountain Modern Churchill Plan is gorgeous.This home will not disappoint. Rustic with a modern twist and the land surrounding is nestled nicely within Windmill Creeks, Parker county's newest subdivision located in Weatherford, TX and Springtown ISD. A Short Commute to Fort Worth and close to neighboring towns, you can enjoy this 4BDR 3.5 Bath 2 Car Garage Home Nestled nicely on 2 acres of private tree-lined backdrops with stunning views. Built by Caliber Homes TX, The Churchill Plan is unique and distinguishable with a WOW WORTHY Vaulted Family Room.Outstanding Features include Full Foam Encapsulation+Kohler Plumbing Fixtures +LG Appliance Package +Benjamin Moore Paint+Engineered Hardwoods in Main areas +Beautiful Quartz Countertops +42 inch Wood Burning Fireplace+Walk-in Pantry+Patio+Primary Bath includes Free Standing Tub+Separate Walk-In Shower and so much more. Self Tour Now available.Ask about our incentives and other available homes from this builder. The Buyer will receive 1% Lender Credit(based off the loan amount) when obtaining a loan through Randy Atkinson at Synergy One Lending.Buyer or buyers agent to verify all information.The Preferred Lender on this property is Randy Atkinson at Synergy One LendingCome see the Quality of Construction of Caliber Homes TX properties today. Agent related to owner.
Zillow last checked: 8 hours ago
Listing updated: June 09, 2025 at 02:04pm
Listed by:
Deana Barns 0599512 281-300-1118,
Barns Brokerage, Inc 281-300-1118
Bought with:
Makayla Riley
Fathom Realty, LLC
Source: NTREIS,MLS#: 20797217
Facts & features
Interior
Bedrooms & bathrooms
- Bedrooms: 4
- Bathrooms: 4
- Full bathrooms: 3
- 1/2 bathrooms: 1
Primary bedroom
- Features: Ceiling Fan(s)
- Level: First
- Dimensions: 14 x 15
Bedroom
- Features: Ceiling Fan(s), En Suite Bathroom, Walk-In Closet(s)
- Level: First
- Dimensions: 12 x 12
Bedroom
- Features: Ceiling Fan(s), Walk-In Closet(s)
- Level: First
- Dimensions: 12 x 12
Bedroom
- Features: Ceiling Fan(s), Walk-In Closet(s)
- Level: First
- Dimensions: 12 x 12
Dining room
- Level: First
- Dimensions: 12 x 12
Family room
- Features: Ceiling Fan(s), Fireplace
- Level: First
- Dimensions: 18 x 19
Laundry
- Features: Built-in Features
- Level: First
- Dimensions: 11 x 7
Living room
- Features: Fireplace
- Level: First
- Dimensions: 18 x 19
Cooling
- Attic Fan, Ceiling Fan(s)
Appliances
- Included: Dishwasher, Gas Cooktop, Disposal
- Laundry: Washer Hookup
Features
- Chandelier, Decorative/Designer Lighting Fixtures, Double Vanity, Kitchen Island, Open Floorplan, Pantry, Vaulted Ceiling(s)
- Flooring: Carpet, Engineered Hardwood, Tile
- Has basement: No
- Number of fireplaces: 1
- Fireplace features: Wood Burning
Interior area
- Total interior livable area: 2,644 sqft
Property
Parking
- Total spaces: 4
- Parking features: Driveway, Garage, Garage Door Opener, Garage Faces Side
- Attached garage spaces: 2
- Carport spaces: 2
- Covered spaces: 4
- Has uncovered spaces: Yes
Features
- Levels: One
- Stories: 1
- Patio & porch: Covered
- Pool features: None
Lot
- Size: 2.18 Acres
- Features: Acreage, Cleared, Interior Lot, Landscaped, Many Trees, Sprinkler System
- Residential vegetation: Partially Wooded, Brush
Details
- Parcel number: R000124475
Construction
Type & style
- Home type: SingleFamily
- Architectural style: Traditional,Detached
- Property subtype: Single Family Residence
Materials
- Board & Batten Siding, Brick, Cedar, Fiber Cement, Metal Siding
- Foundation: Slab
- Roof: Composition
Condition
- New construction: Yes
- Year built: 2025
Utilities & green energy
- Sewer: Aerobic Septic
- Water: Well
- Utilities for property: Septic Available, Water Available
Community & neighborhood
Security
- Security features: Carbon Monoxide Detector(s), Fire Sprinkler System
Location
- Region: Weatherford
- Subdivision: Windmill Creeks Sub
Other
Other facts
- Listing terms: Cash,Conventional,FHA,VA Loan
Price history
| Date | Event | Price |
|---|---|---|
| 6/9/2025 | Sold | -- |
Source: NTREIS #20797217 Report a problem | ||
| 5/20/2025 | Pending sale | $694,600$263/sqft |
Source: NTREIS #20797217 Report a problem | ||
| 4/20/2025 | Contingent | $694,600$263/sqft |
Source: NTREIS #20797217 Report a problem | ||
| 12/27/2024 | Listed for sale | $694,600$263/sqft |
Source: NTREIS #20797217 Report a problem | ||
Public tax history
Tax history is unavailable.
Neighborhood: 76085
Nearby schools
GreatSchools rating
- 7/10Springtown Elementary SchoolGrades: PK-4Distance: 5.4 mi
- 4/10Springtown Middle SchoolGrades: 7-8Distance: 6.3 mi
- 5/10Springtown High SchoolGrades: 9-12Distance: 5.5 mi
Schools provided by the listing agent
- Elementary: Goshen Creek
- Middle: Springtown
- High: Springtown
- District: Springtown ISD
Source: NTREIS. This data may not be complete. We recommend contacting the local school district to confirm school assignments for this home.
Get a cash offer in 3 minutes
Find out how much your home could sell for in as little as 3 minutes with a no-obligation cash offer.
Estimated market value
$695,000



