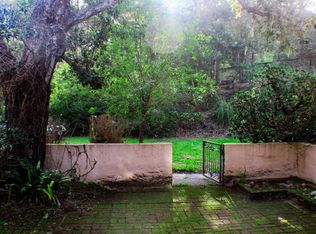PERCHED ATOP NEAR 12 ACRES OF MAGICAL pine forest with vistas of tree tops, ocean, hills and city lights is this well-built, comfortable home in a unique private setting with a great floor plan and natural light. In Carmel's Jacks Peak, the heart of the Monterey Peninsula, this four bedroom main house, built in 1986, and a classic old cottage for guests, is available for the first time. The quality of life experienced in the natural setting of Jacks Peak, that few get to call home, coupled with the convenience of being minutes from Carmel-by-the-Sea, Pebble Beach and all the Monterey Peninsula has to offer, is one of the best locations.
This property is off market, which means it's not currently listed for sale or rent on Zillow. This may be different from what's available on other websites or public sources.
