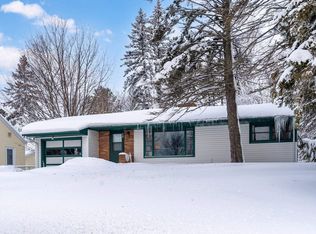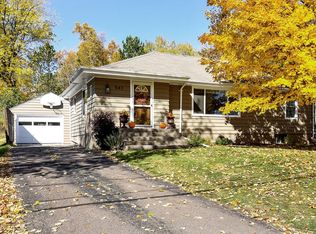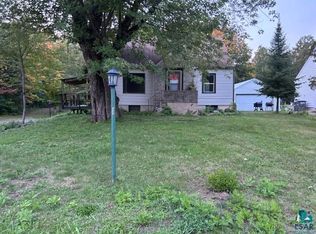Sold for $290,000
$290,000
545 Anderson Rd, Duluth, MN 55811
3beds
1,551sqft
Single Family Residence
Built in 1940
0.4 Acres Lot
$318,000 Zestimate®
$187/sqft
$2,768 Estimated rent
Home value
$318,000
$302,000 - $334,000
$2,768/mo
Zestimate® history
Loading...
Owner options
Explore your selling options
What's special
Take a look at this beautifully updated Duluth Heights Bungalow! The main level offers an updated kitchen with dining area, spacious living room, 2 nicely sized bedrooms with hardwood floors, and an updated full bathroom. The upper level is perfectly set up for a primary bedroom offering TONS of space! In the lower level, there’s a large family/rec room, beautiful ¾ bathroom, laundry room, and a utility room/storage area. Additional features include: newer flooring throughout, updated windows, rear enclosed porch/mud room, oversized rear yard with plenty of space, and a newer 2 car garage! This property is conveniently located close to businesses, shopping, and downtown! Come take a look today.
Zillow last checked: 8 hours ago
Listing updated: September 08, 2025 at 04:14pm
Listed by:
Matt Privette 218-428-4835,
Messina & Associates Real Estate
Bought with:
Kevin Kalligher, MN 40514769|WI 85829-94
RE/MAX Results
Source: Lake Superior Area Realtors,MLS#: 6108371
Facts & features
Interior
Bedrooms & bathrooms
- Bedrooms: 3
- Bathrooms: 2
- Full bathrooms: 1
- 3/4 bathrooms: 1
- Main level bedrooms: 1
Bedroom
- Level: Main
- Area: 128.1 Square Feet
- Dimensions: 12.2 x 10.5
Bedroom
- Level: Main
- Area: 110.24 Square Feet
- Dimensions: 10.4 x 10.6
Bedroom
- Level: Upper
- Area: 163.8 Square Feet
- Dimensions: 10.5 x 15.6
Bathroom
- Level: Lower
- Area: 44.2 Square Feet
- Dimensions: 6.8 x 6.5
Bathroom
- Level: Main
- Area: 50.84 Square Feet
- Dimensions: 6.2 x 8.2
Dining room
- Description: Combo W/Kitchen
- Level: Main
- Area: 37.92 Square Feet
- Dimensions: 7.9 x 4.8
Kitchen
- Level: Main
- Area: 121.9 Square Feet
- Dimensions: 10.6 x 11.5
Laundry
- Level: Lower
- Area: 56.44 Square Feet
- Dimensions: 6.8 x 8.3
Living room
- Level: Main
- Area: 186 Square Feet
- Dimensions: 12.4 x 15
Other
- Description: Seating Area
- Level: Upper
- Area: 140.7 Square Feet
- Dimensions: 10.5 x 13.4
Other
- Level: Main
- Area: 54.06 Square Feet
- Dimensions: 5.1 x 10.6
Utility room
- Level: Lower
- Area: 166.84 Square Feet
- Dimensions: 9.7 x 17.2
Heating
- Forced Air, Natural Gas
Appliances
- Laundry: Dryer Hook-Ups, Washer Hookup
Features
- Eat In Kitchen
- Flooring: Hardwood Floors
- Basement: Full,Partially Finished,Bath,Family/Rec Room,Utility Room,Washer Hook-Ups,Dryer Hook-Ups
- Has fireplace: No
Interior area
- Total interior livable area: 1,551 sqft
- Finished area above ground: 1,251
- Finished area below ground: 300
Property
Parking
- Total spaces: 2
- Parking features: Off Street, Detached
- Garage spaces: 2
- Has uncovered spaces: Yes
Features
- Patio & porch: Porch
- Has view: Yes
- View description: Typical
Lot
- Size: 0.40 Acres
- Dimensions: 60 x 291
- Features: Irregular Lot, Many Trees
- Residential vegetation: Heavily Wooded
Details
- Parcel number: 010043100150
Construction
Type & style
- Home type: SingleFamily
- Architectural style: Bungalow
- Property subtype: Single Family Residence
Materials
- Vinyl, Frame/Wood
- Foundation: Concrete Perimeter
- Roof: Asphalt Shingle
Condition
- Previously Owned
- Year built: 1940
Utilities & green energy
- Electric: Minnesota Power
- Sewer: Public Sewer
- Water: Public
Community & neighborhood
Location
- Region: Duluth
Other
Other facts
- Listing terms: Cash,Conventional
Price history
| Date | Event | Price |
|---|---|---|
| 7/19/2023 | Sold | $290,000+11.6%$187/sqft |
Source: | ||
| 6/4/2023 | Pending sale | $259,900$168/sqft |
Source: | ||
| 5/31/2023 | Listed for sale | $259,900+133.1%$168/sqft |
Source: | ||
| 10/8/2013 | Sold | $111,500-3%$72/sqft |
Source: | ||
| 8/13/2013 | Listed for sale | $114,900$74/sqft |
Source: Real Living Messina & Associates Inc. #6007719 Report a problem | ||
Public tax history
| Year | Property taxes | Tax assessment |
|---|---|---|
| 2024 | $2,820 +0.6% | $255,600 +19.2% |
| 2023 | $2,802 +8.4% | $214,500 +5.7% |
| 2022 | $2,586 +8.3% | $202,900 +15.8% |
Find assessor info on the county website
Neighborhood: Duluth Heights
Nearby schools
GreatSchools rating
- 6/10Lowell Elementary SchoolGrades: K-5Distance: 1.6 mi
- 3/10Lincoln Park Middle SchoolGrades: 6-8Distance: 2.5 mi
- 5/10Denfeld Senior High SchoolGrades: 9-12Distance: 3.5 mi

Get pre-qualified for a loan
At Zillow Home Loans, we can pre-qualify you in as little as 5 minutes with no impact to your credit score.An equal housing lender. NMLS #10287.


