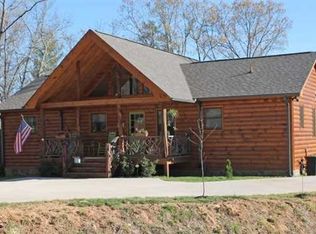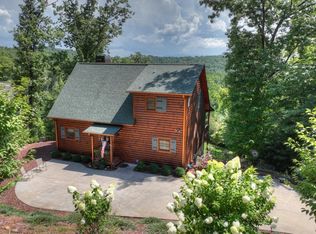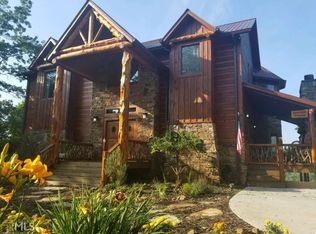Sold
$750,000
545 Big Timber Rd, Mineral Bluff, GA 30559
3beds
2,760sqft
Residential
Built in 2010
2.23 Acres Lot
$803,100 Zestimate®
$272/sqft
$3,539 Estimated rent
Home value
$803,100
$747,000 - $859,000
$3,539/mo
Zestimate® history
Loading...
Owner options
Explore your selling options
What's special
Welcome to 545 Big Timber Rd in Mineral Bluff, GA...minutes to downtown Blue Ridge & McCaysville!This turn key cabin is the perfect property for those who dream of escaping to the wilderness for relaxation and solitude.Located on a quiet wooded lot, this beautiful 3 bedroom cabin features 3 full bathrooms plus half bath and a large, open kitchen, living area & game/family room--both with a cozy fireplace.In addition, there is a 200 sq ft bonus room above the 2 car carport, perfect for use as a den, office, or additional bedroom.Enjoy the stunning mountain views from the wraparound porch, & the views can be expanded.With a fully fenced backyard featuring a fire pit & hot tub, not only perfect for entertaining, you will find plenty of space for pets and those who love to garden.Surrounded by lush wilderness, making it the perfect spot for a family getaway & includes a 2nd lot for additional privacy.This cabin offers a lot of value in a desirable location with fiber internet, municipal water, newly stained/painted exterior plus the water heater & refrigerator were replaced within the last 2 years.Come enjoy the peace and tranquility of mountain living today!
Zillow last checked: 8 hours ago
Listing updated: March 20, 2025 at 08:23pm
Listed by:
Keri Conner 706-455-0488,
Nathan Fitts & Team,
Cody Conner 706-851-7823,
Nathan Fitts & Team
Bought with:
Philip Ross, 379158
Coldwell Banker High Country Realty - Blue Ridge
Source: NGBOR,MLS#: 326951
Facts & features
Interior
Bedrooms & bathrooms
- Bedrooms: 3
- Bathrooms: 4
- Full bathrooms: 3
- Partial bathrooms: 1
- Main level bedrooms: 1
Primary bedroom
- Level: Main
Heating
- Central, Natural Gas, Heat Pump
Cooling
- Central Air, Electric
Appliances
- Included: Refrigerator, Range, Microwave, Dishwasher, Washer, Dryer
- Laundry: In Basement, Laundry Room
Features
- Ceiling Fan(s), Wet Bar, Cathedral Ceiling(s), Wood, Eat-in Kitchen, High Speed Internet
- Flooring: Wood, Carpet, Tile
- Windows: Insulated Windows, Wood Frames
- Basement: Finished,Full
- Number of fireplaces: 3
- Fireplace features: Outside, Ventless, Vented
- Furnished: Yes
Interior area
- Total structure area: 2,760
- Total interior livable area: 2,760 sqft
Property
Parking
- Total spaces: 2
- Parking features: Carport, Concrete
- Garage spaces: 2
- Has carport: Yes
- Has uncovered spaces: Yes
Features
- Patio & porch: Front Porch, Wrap Around
- Exterior features: Private Yard, Fire Pit
- Has spa: Yes
- Spa features: Heated
- Has view: Yes
- View description: Mountain(s), Year Round
- Frontage type: Road
Lot
- Size: 2.23 Acres
- Topography: Wooded,Sloping,Rolling
Details
- Parcel number: 0048 02316
Construction
Type & style
- Home type: SingleFamily
- Architectural style: Chalet,Cabin,Country
- Property subtype: Residential
Materials
- Frame, Wood Siding, Log Siding
- Roof: Shingle
Condition
- Resale
- New construction: No
- Year built: 2010
Utilities & green energy
- Sewer: Septic Tank
- Water: Public
- Utilities for property: Cable Available
Community & neighborhood
Location
- Region: Mineral Bluff
- Subdivision: Bear Mountain Ridge
HOA & financial
HOA
- Has HOA: Yes
- HOA fee: $675 annually
Other
Other facts
- Road surface type: Gravel, Paved
Price history
| Date | Event | Price |
|---|---|---|
| 8/22/2023 | Sold | $750,000-4.9%$272/sqft |
Source: NGBOR #326951 Report a problem | ||
| 8/1/2023 | Pending sale | $789,000$286/sqft |
Source: NGBOR #326951 Report a problem | ||
| 7/25/2023 | Listed for sale | $789,000+57.8%$286/sqft |
Source: NGBOR #326951 Report a problem | ||
| 6/5/2020 | Sold | $500,000-4.8%$181/sqft |
Source: NGBOR #294584 Report a problem | ||
| 5/4/2020 | Pending sale | $525,000$190/sqft |
Source: REMAX Town & Country- BR Fain Street #294584 Report a problem | ||
Public tax history
| Year | Property taxes | Tax assessment |
|---|---|---|
| 2024 | $2,948 +18.9% | $321,688 +32.3% |
| 2023 | $2,479 -1% | $243,171 -1% |
| 2022 | $2,505 +14% | $245,699 +54.8% |
Find assessor info on the county website
Neighborhood: 30559
Nearby schools
GreatSchools rating
- 5/10East Fannin Elementary SchoolGrades: PK-5Distance: 7.4 mi
- 7/10Fannin County Middle SchoolGrades: 6-8Distance: 7.2 mi
- 4/10Fannin County High SchoolGrades: 9-12Distance: 8.5 mi

Get pre-qualified for a loan
At Zillow Home Loans, we can pre-qualify you in as little as 5 minutes with no impact to your credit score.An equal housing lender. NMLS #10287.
Sell for more on Zillow
Get a free Zillow Showcase℠ listing and you could sell for .
$803,100
2% more+ $16,062
With Zillow Showcase(estimated)
$819,162

