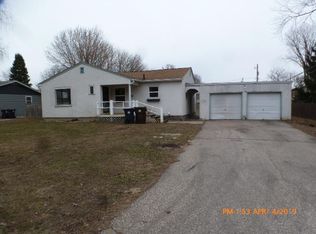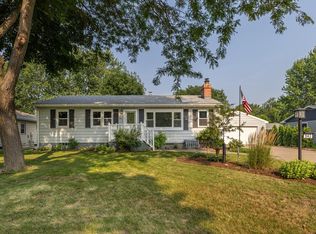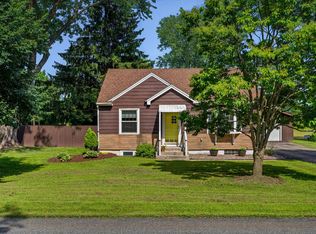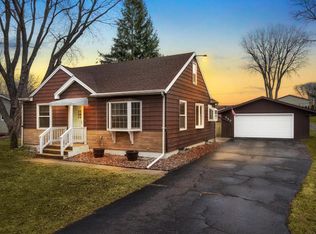Closed
$260,000
545 Court ROAD, Onalaska, WI 54650
3beds
1,402sqft
Single Family Residence
Built in 1963
0.57 Acres Lot
$271,600 Zestimate®
$185/sqft
$1,929 Estimated rent
Home value
$271,600
$247,000 - $299,000
$1,929/mo
Zestimate® history
Loading...
Owner options
Explore your selling options
What's special
Welcome to this beautifully updated 3-bedroom ranch home, tucked away in a quiet, established Onalaska neighborhood!Step inside to discover stylish vinyl plank flooring, brand-new baseboards, and fresh paint throughout the entire main level. All three main-floor bedrooms feature brand-new carpet, offering a cozy and refreshed feel. The updated electrical panel adds modern peace of mind, while main-floor laundry brings everyday convenience.The spacious, unfinished basement is a blank canvas ready for your vision--whether it's a home gym, rec room, or extra storage. Outside, the large fenced-in yard provides the perfect space for pets, gardening, or entertaining. There's also off-street parking and room to add a garage.The seller is leaving the newer washer and dryer.
Zillow last checked: 8 hours ago
Listing updated: September 18, 2025 at 03:39am
Listed by:
Pat Dixon 619-977-9198,
Gerrard-Hoeschler, REALTORS
Bought with:
Anthony Arbanas
Source: WIREX MLS,MLS#: 1930678 Originating MLS: Metro MLS
Originating MLS: Metro MLS
Facts & features
Interior
Bedrooms & bathrooms
- Bedrooms: 3
- Bathrooms: 2
- Full bathrooms: 1
- 1/2 bathrooms: 1
- Main level bedrooms: 3
Primary bedroom
- Level: Main
- Area: 165
- Dimensions: 15 x 11
Bedroom 2
- Level: Main
- Area: 132
- Dimensions: 12 x 11
Bedroom 3
- Level: Main
- Area: 121
- Dimensions: 11 x 11
Bathroom
- Features: Shower on Lower, Tub Only, Shower Over Tub, Shower Stall
Kitchen
- Level: Main
- Area: 144
- Dimensions: 12 x 12
Living room
- Level: Main
- Area: 273
- Dimensions: 21 x 13
Heating
- Natural Gas, Forced Air
Cooling
- Central Air
Appliances
- Included: Cooktop, Dryer, Freezer, Range, Refrigerator, Washer
Features
- Basement: Block,Full
Interior area
- Total structure area: 1,402
- Total interior livable area: 1,402 sqft
Property
Parking
- Parking features: No Garage
Features
- Levels: One
- Stories: 1
- Patio & porch: Patio
- Fencing: Fenced Yard
Lot
- Size: 0.57 Acres
Details
- Additional structures: Garden Shed
- Parcel number: 018003797000
- Zoning: Residential
- Special conditions: Arms Length
Construction
Type & style
- Home type: SingleFamily
- Architectural style: Ranch
- Property subtype: Single Family Residence
Materials
- Wood Siding
Condition
- 21+ Years
- New construction: No
- Year built: 1963
Utilities & green energy
- Sewer: Public Sewer
- Water: Public
- Utilities for property: Cable Available
Community & neighborhood
Location
- Region: Onalaska
- Municipality: Onalaska
Price history
| Date | Event | Price |
|---|---|---|
| 9/17/2025 | Sold | $260,000+4%$185/sqft |
Source: | ||
| 8/15/2025 | Pending sale | $250,000$178/sqft |
Source: | ||
| 8/12/2025 | Listed for sale | $250,000+5.9%$178/sqft |
Source: | ||
| 1/21/2025 | Sold | $236,000-1.6%$168/sqft |
Source: | ||
| 12/30/2024 | Pending sale | $239,900$171/sqft |
Source: | ||
Public tax history
| Year | Property taxes | Tax assessment |
|---|---|---|
| 2024 | $4,080 +0.5% | $240,400 |
| 2023 | $4,059 +4.2% | $240,400 |
| 2022 | $3,894 +26% | $240,400 +42.3% |
Find assessor info on the county website
Neighborhood: 54650
Nearby schools
GreatSchools rating
- 8/10Eagle Bluff Elementary SchoolGrades: PK-5Distance: 0.5 mi
- 4/10Onalaska Middle SchoolGrades: 6-8Distance: 1.8 mi
- 9/10Onalaska High SchoolGrades: 9-12Distance: 1.3 mi
Schools provided by the listing agent
- Middle: Onalaska
- High: Onalaska
- District: Onalaska
Source: WIREX MLS. This data may not be complete. We recommend contacting the local school district to confirm school assignments for this home.
Get pre-qualified for a loan
At Zillow Home Loans, we can pre-qualify you in as little as 5 minutes with no impact to your credit score.An equal housing lender. NMLS #10287.
Sell with ease on Zillow
Get a Zillow Showcase℠ listing at no additional cost and you could sell for —faster.
$271,600
2% more+$5,432
With Zillow Showcase(estimated)$277,032



