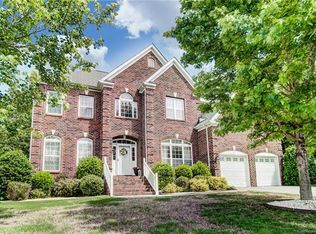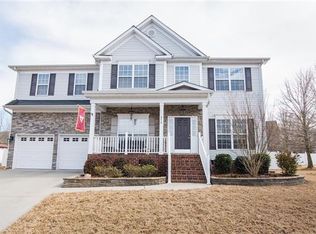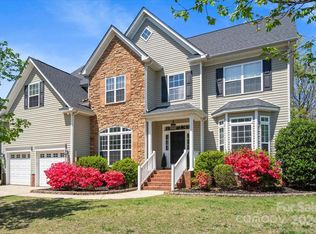Closed
$615,000
545 Evening Mist Dr, Fort Mill, SC 29708
6beds
3,076sqft
Single Family Residence
Built in 2006
0.23 Acres Lot
$622,900 Zestimate®
$200/sqft
$3,110 Estimated rent
Home value
$622,900
$586,000 - $667,000
$3,110/mo
Zestimate® history
Loading...
Owner options
Explore your selling options
What's special
Welcome Home to 545 Evening Mist Dr in the award-winning Fort Mill School District! Located just minutes from I-77. Step inside to discover a bright and airy home with LVP flooring that seamlessly flows from room to room. The heart of the home, the kitchen, has been updated with granite countertops, black stainless appliances, and tile backsplash. Adjacent to the kitchen, the spacious dining area provides the perfect setting for intimate dinners or lively gatherings with friends and family. Step outside and escape to your own private backyard sanctuary, where a crackling firepit awaits, surrounded by lush greenery and soft lighting – the ideal setting for toasting marshmallows or sharing stories under the starlit sky. The main level also has a cozy bedroom, perfect for guests or office, as well as a convenient full bathroom. Upstairs, the master suite awaits with an ensuite bathroom and a walk-in closet. Also upstairs are 3 bedrooms plus a large room suitable for media/bonus room.
Zillow last checked: 8 hours ago
Listing updated: June 21, 2024 at 05:55pm
Listing Provided by:
Taylor Mannella taylor@teamhortoncharlotte.com,
EXP Realty LLC Rock Hill
Bought with:
Daniel Zambrano
DZ Pro Realty LLC
Source: Canopy MLS as distributed by MLS GRID,MLS#: 4138853
Facts & features
Interior
Bedrooms & bathrooms
- Bedrooms: 6
- Bathrooms: 3
- Full bathrooms: 3
- Main level bedrooms: 1
Primary bedroom
- Level: Upper
Primary bedroom
- Level: Upper
Bedroom s
- Level: Main
Bedroom s
- Level: Upper
Bedroom s
- Level: Upper
Bedroom s
- Level: Upper
Bedroom s
- Level: Main
Bedroom s
- Level: Upper
Bedroom s
- Level: Upper
Bedroom s
- Level: Upper
Bathroom full
- Level: Main
Bathroom full
- Level: Upper
Bathroom full
- Level: Upper
Bathroom full
- Level: Main
Bathroom full
- Level: Upper
Bathroom full
- Level: Upper
Other
- Level: Upper
Other
- Level: Upper
Dining room
- Level: Main
Dining room
- Level: Main
Kitchen
- Level: Main
Kitchen
- Level: Main
Laundry
- Level: Upper
Laundry
- Level: Upper
Living room
- Level: Main
Living room
- Level: Main
Office
- Level: Main
Office
- Level: Main
Heating
- Forced Air, Natural Gas
Cooling
- Central Air, Heat Pump
Appliances
- Included: Dishwasher, Disposal, Gas Range, Microwave
- Laundry: Upper Level
Features
- Soaking Tub, Kitchen Island, Pantry, Walk-In Closet(s)
- Flooring: Carpet, Tile, Vinyl
- Doors: Screen Door(s), Storm Door(s)
- Has basement: No
- Attic: Pull Down Stairs
- Fireplace features: Family Room, Gas Log
Interior area
- Total structure area: 3,076
- Total interior livable area: 3,076 sqft
- Finished area above ground: 3,076
- Finished area below ground: 0
Property
Parking
- Total spaces: 2
- Parking features: Driveway, Attached Garage, Garage on Main Level
- Attached garage spaces: 2
- Has uncovered spaces: Yes
Features
- Levels: Two
- Stories: 2
- Patio & porch: Front Porch, Rear Porch
- Exterior features: Fire Pit, In-Ground Irrigation
Lot
- Size: 0.23 Acres
Details
- Additional structures: Shed(s)
- Parcel number: 7200000130
- Zoning: RC-I
- Special conditions: Standard
Construction
Type & style
- Home type: SingleFamily
- Property subtype: Single Family Residence
Materials
- Stone Veneer, Vinyl
- Foundation: Crawl Space
Condition
- New construction: No
- Year built: 2006
Utilities & green energy
- Sewer: County Sewer
- Water: County Water
Community & neighborhood
Community
- Community features: Playground, Sidewalks, Street Lights, Walking Trails
Location
- Region: Fort Mill
- Subdivision: Pleasant Glen
HOA & financial
HOA
- Has HOA: Yes
- HOA fee: $349 annually
Other
Other facts
- Listing terms: Cash,Conventional,FHA,VA Loan
- Road surface type: Concrete
Price history
| Date | Event | Price |
|---|---|---|
| 6/21/2024 | Sold | $615,000$200/sqft |
Source: | ||
| 5/19/2024 | Pending sale | $615,000$200/sqft |
Source: | ||
| 5/17/2024 | Listed for sale | $615,000+91%$200/sqft |
Source: | ||
| 4/5/2018 | Sold | $322,000-2.1%$105/sqft |
Source: | ||
| 3/1/2018 | Pending sale | $329,000$107/sqft |
Source: Fort Mill #3360612 Report a problem | ||
Public tax history
| Year | Property taxes | Tax assessment |
|---|---|---|
| 2025 | -- | $23,436 +79.8% |
| 2024 | $2,300 +3.2% | $13,033 |
| 2023 | $2,230 +0.9% | $13,033 |
Find assessor info on the county website
Neighborhood: 29708
Nearby schools
GreatSchools rating
- 8/10Springfield Elementary SchoolGrades: K-5Distance: 2.6 mi
- 8/10Springfield Middle SchoolGrades: 6-8Distance: 2.5 mi
- 9/10Nation Ford High SchoolGrades: 9-12Distance: 3.3 mi
Schools provided by the listing agent
- Elementary: Springfield
- Middle: Springfield
- High: Nation Ford
Source: Canopy MLS as distributed by MLS GRID. This data may not be complete. We recommend contacting the local school district to confirm school assignments for this home.
Get a cash offer in 3 minutes
Find out how much your home could sell for in as little as 3 minutes with a no-obligation cash offer.
Estimated market value
$622,900
Get a cash offer in 3 minutes
Find out how much your home could sell for in as little as 3 minutes with a no-obligation cash offer.
Estimated market value
$622,900


