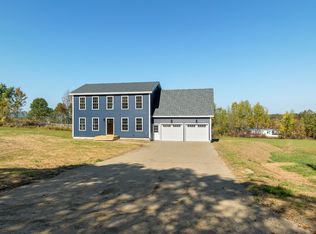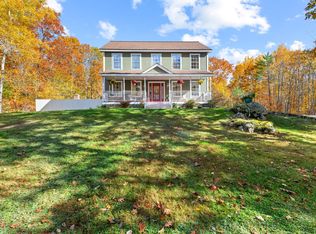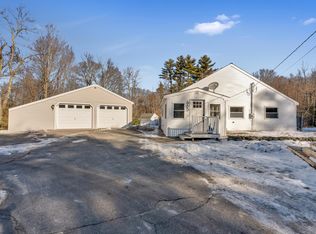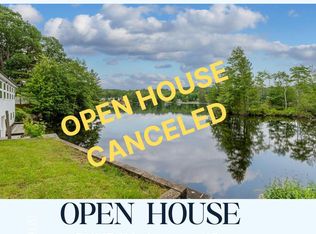Welcome to 545 Foss Rd! This unique, contemporary styled home has many noteworthy features. The center of the home has cathedral ceilings, hardwood floors and large windows allowing natural light to flow through. Off the living room are two bedrooms with a shared full bathroom. A staircase leads to a 2nd fl loft, which could be used as an office, family room, or bonus area. To the right of the LR is a spacious kitchen with tile flooring and an island. The oversized room offers space for a dining area, creating an ideal spot for entertaining. To the left of the LR is the Master BR/BA with access to a large deck. The basement has the beginnings of a 1 BR apartment! 2x4 walls, plumbing, electrical wiring, heating system piping is run, and a shower in place. Potential to finish up to 1400 sq ft! Put your finishing touches to make a lovely in-law apt or guest suite. A new roof was installed in 2024. There are 2 wood stoves; 1 in LR, and 1 in basement, for added warmth in the winters. Unobstructed southern exposure and hilltop location provide great opportunities for potential solar or wind power. Large 2-car garage with electricity. Located only 16 miles to NH and 32 miles to Portland. The area offers kayaking, canoeing, camping & hiking. Little Ossipee River is only 1/4 mile away. This home also has the potential for off grid/grid down living. Check it out today!
Active
$525,000
545 Foss Road, Limerick, ME 04048
3beds
2,100sqft
Est.:
Single Family Residence
Built in 1990
2.5 Acres Lot
$569,900 Zestimate®
$250/sqft
$-- HOA
What's special
Unique contemporary styled homeHardwood floorsCathedral ceilingsHilltop locationUnobstructed southern exposure
- 7 hours |
- 415 |
- 18 |
Zillow last checked: 8 hours ago
Listing updated: 12 hours ago
Listed by:
Keller Williams Realty
Source: Maine Listings,MLS#: 1649716
Tour with a local agent
Facts & features
Interior
Bedrooms & bathrooms
- Bedrooms: 3
- Bathrooms: 3
- Full bathrooms: 2
- 1/2 bathrooms: 1
Bedroom 1
- Level: First
Bedroom 2
- Level: First
Bedroom 3
- Level: First
Kitchen
- Level: First
Living room
- Level: First
Loft
- Level: Second
Heating
- Hot Water, Wood Stove
Cooling
- None
Features
- Flooring: Carpet, Tile, Wood
- Basement: Interior Entry
- Number of fireplaces: 1
Interior area
- Total structure area: 2,100
- Total interior livable area: 2,100 sqft
- Finished area above ground: 2,100
- Finished area below ground: 0
Video & virtual tour
Property
Parking
- Total spaces: 2
- Parking features: Garage
- Garage spaces: 2
Features
- Patio & porch: Deck
- Has view: Yes
- View description: Fields, Mountain(s), Trees/Woods
Lot
- Size: 2.5 Acres
Details
- Parcel number: LIMEM52L1
- Zoning: Residential
Construction
Type & style
- Home type: SingleFamily
- Architectural style: Contemporary
- Property subtype: Single Family Residence
Materials
- Roof: Shingle
Condition
- Year built: 1990
Utilities & green energy
- Electric: Circuit Breakers
- Sewer: Private Sewer
- Water: Private, Well
Community & HOA
Location
- Region: Limerick
Financial & listing details
- Price per square foot: $250/sqft
- Tax assessed value: $435,620
- Annual tax amount: $4,138
- Date on market: 1/20/2026
Estimated market value
$569,900
$541,000 - $598,000
$2,974/mo
Price history
Price history
| Date | Event | Price |
|---|---|---|
| 12/30/2025 | Listing removed | $595,000$283/sqft |
Source: | ||
| 9/18/2025 | Listed for sale | $595,000$283/sqft |
Source: | ||
Public tax history
Public tax history
| Year | Property taxes | Tax assessment |
|---|---|---|
| 2024 | $4,138 +0.5% | $435,620 +60.8% |
| 2023 | $4,118 +7% | $270,905 |
| 2022 | $3,847 +6.9% | $270,905 +25% |
Find assessor info on the county website
BuyAbility℠ payment
Est. payment
$3,117/mo
Principal & interest
$2552
Property taxes
$381
Home insurance
$184
Climate risks
Neighborhood: 04048
Nearby schools
GreatSchools rating
- 5/10Line Elementary SchoolGrades: PK-5Distance: 1.3 mi
- 6/10Massabesic Middle SchoolGrades: 6-8Distance: 7.6 mi
- 4/10Massabesic High SchoolGrades: 9-12Distance: 9.3 mi
- Loading
- Loading




