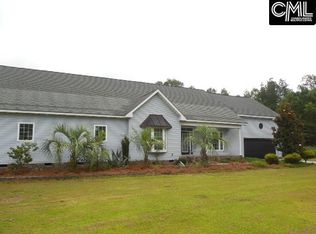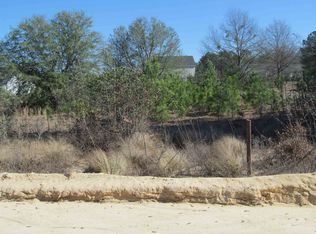Sold for $318,000
$318,000
545 Fredonia Rd, Leesville, SC 29070
4beds
3,420sqft
SingleFamily
Built in 2009
1 Acres Lot
$351,100 Zestimate®
$93/sqft
$2,684 Estimated rent
Home value
$351,100
$330,000 - $376,000
$2,684/mo
Zestimate® history
Loading...
Owner options
Explore your selling options
What's special
Looking for 100% financing on a newly, renovated home in a peaceful location then this is it! Rural Housing approved! This 4 bedroom home is nestled on a 1 acre lot. Super open floor plan with amazing natural light throughout; every square inch is new in this 3400 square foot home. Kitchen offers an abundance of Expresso cabinetry; granite countertops, stainless appliances, beautiful gray LTV flooring; New laminate hardwood and carpet throughout the entire home; fresh agreeable grey paint throughout; 2 Great Rooms and a formal Dining Room; Over-sized Master Suite with sitting room and expansive bath that includes dual vanities; tub shower with accent tile; his and hers closets; walk-in closets in all bedrooms. Loft and room for an additional living area upstairs; Brand new HVAC system; Two car garage and room for a detached shop. Short drive to loads of shopping and entertainment. No down-payment USDA financing available and also zoned for award winning Gilbert schools.
Facts & features
Interior
Bedrooms & bathrooms
- Bedrooms: 4
- Bathrooms: 3
- Full bathrooms: 2
- 1/2 bathrooms: 1
- Main level bathrooms: 1
Heating
- Forced air, Electric
Cooling
- Central
Appliances
- Included: Dishwasher, Garbage disposal, Microwave, Range / Oven, Refrigerator
- Laundry: Mud Room
Features
- Ceiling Fan(s), Loft, Office, Ceiling Fan, Floors-Laminate
- Flooring: Carpet, Laminate, Linoleum / Vinyl
- Windows: Thermopane
- Basement: Crawl Space
- Attic: Attic Access
Interior area
- Total interior livable area: 3,420 sqft
Property
Parking
- Total spaces: 4
- Parking features: Garage - Attached
Features
- Patio & porch: Patio, Front Porch
- Exterior features: Vinyl
Lot
- Size: 1 Acres
Details
- Parcel number: 00610002158
Construction
Type & style
- Home type: SingleFamily
- Architectural style: Traditional
Condition
- Year built: 2009
Utilities & green energy
- Sewer: Septic Tank
- Water: Well
- Utilities for property: Cable Available, Electricity Connected
Community & neighborhood
Security
- Security features: Smoke Detector(s)
Location
- Region: Leesville
Other
Other facts
- Flooring: Carpet, Laminate, Vinyl
- Sewer: Septic Tank
- RoadSurfaceType: Gravel, Dirt
- WaterSource: Well
- Appliances: Dishwasher, Refrigerator, Disposal, Free-Standing Range, Self Clean, Microwave Above Stove, Smooth Surface
- InteriorFeatures: Ceiling Fan(s), Loft, Office, Ceiling Fan, Floors-Laminate
- GarageYN: true
- AttachedGarageYN: true
- HeatingYN: true
- Utilities: Cable Available, Electricity Connected
- CoolingYN: true
- PatioAndPorchFeatures: Patio, Front Porch
- CurrentFinancing: Conventional, Cash, Rural Housing Eligible, FHA-VA
- ArchitecturalStyle: Traditional
- Basement: Crawl Space
- MainLevelBathrooms: 1
- Cooling: Central Air
- LaundryFeatures: Mud Room
- ConstructionMaterials: Vinyl
- Heating: Central
- SecurityFeatures: Smoke Detector(s)
- ParkingFeatures: Garage Attached
- RoomKitchenFeatures: Granite Counters, Floors-Vinyl, Cabinets-Stained
- RoomBedroom3Level: Second
- RoomBedroom4Level: Second
- RoomLivingRoomFeatures: Ceiling Fan(s), Floors-Laminate
- RoomMasterBedroomFeatures: Ceiling Fan(s), Walk-In Closet(s), Double Vanity, Bath-Private, Tub-Garden, Closet-Private
- RoomMasterBedroomLevel: Second
- RoomBedroom2Features: Ceiling Fan(s), Walk-In Closet(s), Bath-Shared
- RoomBedroom3Features: Ceiling Fan(s), Walk-In Closet(s), Bath-Shared
- RoomBedroom2Level: Second
- RoomBedroom4Features: Walk-In Closet(s), Bath-Shared
- RoomDiningRoomLevel: Main
- RoomKitchenLevel: Main
- RoomLivingRoomLevel: Main
- Attic: Attic Access
- WindowFeatures: Thermopane
- RoomDiningRoomFeatures: Floors-Laminate
- MlsStatus: Active
- Road surface type: Gravel, Dirt
Price history
| Date | Event | Price |
|---|---|---|
| 6/13/2024 | Sold | $318,000+9.8%$93/sqft |
Source: Public Record Report a problem | ||
| 4/14/2024 | Pending sale | $289,500$85/sqft |
Source: | ||
| 4/11/2024 | Listed for sale | $289,500+44.8%$85/sqft |
Source: | ||
| 6/1/2020 | Sold | $199,900$58/sqft |
Source: Public Record Report a problem | ||
| 4/27/2020 | Listed for sale | $199,900$58/sqft |
Source: Keller Williams Palmetto #490528 Report a problem | ||
Public tax history
| Year | Property taxes | Tax assessment |
|---|---|---|
| 2024 | $1,207 +4.4% | $7,996 |
| 2023 | $1,156 -3.9% | $7,996 |
| 2022 | $1,204 +1.4% | $7,996 |
Find assessor info on the county website
Neighborhood: 29070
Nearby schools
GreatSchools rating
- 4/10Centerville ElementaryGrades: PK-5Distance: 4.6 mi
- 6/10Gilbert Middle SchoolGrades: 6-8Distance: 4.1 mi
- 7/10Gilbert High SchoolGrades: 9-12Distance: 4.1 mi
Schools provided by the listing agent
- Elementary: Gilbert
- Middle: Gilbert
- High: Gilbert
- District: Lexington One
Source: The MLS. This data may not be complete. We recommend contacting the local school district to confirm school assignments for this home.
Get a cash offer in 3 minutes
Find out how much your home could sell for in as little as 3 minutes with a no-obligation cash offer.
Estimated market value$351,100
Get a cash offer in 3 minutes
Find out how much your home could sell for in as little as 3 minutes with a no-obligation cash offer.
Estimated market value
$351,100

