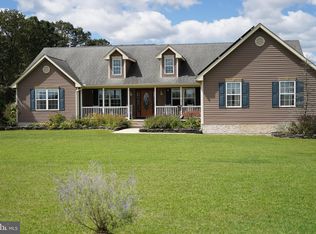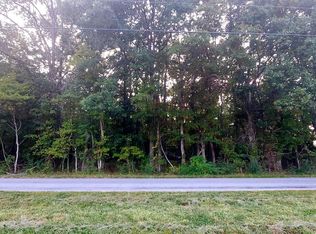Sold for $482,500 on 07/16/25
$482,500
545 Lawrence Corner Rd, Pittsgrove, NJ 08318
3beds
1,916sqft
Single Family Residence
Built in 2004
2.08 Acres Lot
$496,900 Zestimate®
$252/sqft
$2,783 Estimated rent
Home value
$496,900
$333,000 - $740,000
$2,783/mo
Zestimate® history
Loading...
Owner options
Explore your selling options
What's special
MULTIPLE OFFER ADVISORY: SELLERS ARE REQUESTING HIGHEST AND BEST OFFERS BY 06/04/2025 AT 5:00 P.M. Welcome to 545 Lawrence Corner Road in beautiful Pittsgrove Township! This gorgeous 3 bedroom, 2.5 bath home has been lovingly cared for by its single owner, and is NEW to the market! Located near Green Branch Park, this great property is located on a large, 2.08 acre lot. The paved driveway has ample room for parking and playing basketball, and also provides access to the large, oversized garage. The wrap around front porch is a great place to relax and enjoy the peaceful view of farm fields and country living at its finest! When entering the home, you will be greeted by a formal dining room with beautiful hardwood flooring that leads you into the adjacent bonus room. This room is perfect for a home office, 2nd family room, hobby room or sitting room. The family room is located in the rear of the home, and features a fireplace with mantle and access to the porch. The open concept design from the family room into the kitchen and eat-in area is perfect for entertaining and gatherings! The eat-in area includes access to the large, composite deck on the rear of the home. This area is perfect for barbeques and gatherings! Back inside, the kitchen area features beautiful tile flooring, updated stainless appliances, "smart" faucet and stunning countertops. A half bath is conveniently located in the hallway off the kitchen and family room area. Further down the hallway, you will find a n oversized laundry room, with plenty of extra pantry and utility storage. Near the laundry room, you will find access to the garage area. Up the stairs, you will discover two guest bedrooms and a full bathroom, featuring a tub/shower and large vanity. Down the second floor hallway, the master bedroom features a walk in closet and master bathroom. The master bedroom features double sinks and a second tub/shower. There's more... the basement boats lots of extra living space, including an additional bonus room, currently used as a home gym. The basement area also includes a crawl space area for extra storage, and hosts the updated furnace, gas hot water heater and a sump (with a back-up battery). Seller will provide a passing wood destroying insect certification, water certification, certificate of occupancy and passing septic certification. This property is stunning... with a great location, loads of updates, beautiful porch, stunning deck, 2+ acre yard and generously sized basement, this gorgeous property awaits its new owner! Open houses will take place on May 31st and June 1st from 12:00-2:00.
Zillow last checked: 8 hours ago
Listing updated: July 17, 2025 at 02:58am
Listed by:
Sarah Johnson 541-359-5309,
Keller Williams Prime Realty
Bought with:
Luke Romano
Romano Realty
Source: Bright MLS,MLS#: NJSA2015032
Facts & features
Interior
Bedrooms & bathrooms
- Bedrooms: 3
- Bathrooms: 3
- Full bathrooms: 2
- 1/2 bathrooms: 1
- Main level bathrooms: 1
Bedroom 1
- Level: Upper
Bedroom 2
- Level: Upper
Bedroom 3
- Level: Upper
Bathroom 2
- Level: Upper
Bathroom 3
- Level: Upper
Bonus room
- Level: Main
Dining room
- Level: Main
Family room
- Level: Main
Kitchen
- Level: Main
Laundry
- Level: Main
Heating
- Forced Air, Natural Gas
Cooling
- Central Air, Electric
Appliances
- Included: Dishwasher, Dryer, Microwave, Oven, Refrigerator, Stainless Steel Appliance(s), Washer, Gas Water Heater
- Laundry: Main Level, Laundry Room
Features
- Bathroom - Tub Shower, Ceiling Fan(s), Dining Area, Family Room Off Kitchen, Formal/Separate Dining Room, Upgraded Countertops, Walk-In Closet(s)
- Flooring: Ceramic Tile, Wood
- Has basement: No
- Number of fireplaces: 1
- Fireplace features: Gas/Propane
Interior area
- Total structure area: 1,916
- Total interior livable area: 1,916 sqft
- Finished area above ground: 1,916
- Finished area below ground: 0
Property
Parking
- Total spaces: 10
- Parking features: Garage Faces Front, Garage Door Opener, Driveway, Attached
- Attached garage spaces: 2
- Uncovered spaces: 8
Accessibility
- Accessibility features: 2+ Access Exits
Features
- Levels: Two
- Stories: 2
- Patio & porch: Deck, Porch
- Pool features: None
Lot
- Size: 2.08 Acres
Details
- Additional structures: Above Grade, Below Grade
- Parcel number: 110090200002
- Zoning: RESIDENTIAL
- Special conditions: Standard
Construction
Type & style
- Home type: SingleFamily
- Architectural style: Transitional
- Property subtype: Single Family Residence
Materials
- Vinyl Siding
- Foundation: Other
- Roof: Shingle
Condition
- Very Good
- New construction: No
- Year built: 2004
Utilities & green energy
- Sewer: Private Septic Tank
- Water: Private
Community & neighborhood
Location
- Region: Pittsgrove
- Subdivision: None Available
- Municipality: PITTSGROVE TWP
Other
Other facts
- Listing agreement: Exclusive Agency
- Listing terms: Cash,Conventional,FHA,USDA Loan,VA Loan
- Ownership: Fee Simple
Price history
| Date | Event | Price |
|---|---|---|
| 7/16/2025 | Sold | $482,500+13.5%$252/sqft |
Source: | ||
| 6/11/2025 | Pending sale | $425,000$222/sqft |
Source: | ||
| 6/6/2025 | Contingent | $425,000$222/sqft |
Source: | ||
| 5/31/2025 | Listed for sale | $425,000+56.9%$222/sqft |
Source: | ||
| 6/21/2004 | Sold | $270,900$141/sqft |
Source: Public Record Report a problem | ||
Public tax history
| Year | Property taxes | Tax assessment |
|---|---|---|
| 2025 | $10,226 | $249,900 |
| 2024 | $10,226 +2.1% | $249,900 |
| 2023 | $10,011 +4.1% | $249,900 |
Find assessor info on the county website
Neighborhood: 08318
Nearby schools
GreatSchools rating
- 7/10Olivet SchoolGrades: 2-4Distance: 1.1 mi
- 5/10Pittsgrove Twp Middle SchoolGrades: 5-8Distance: 2.4 mi
- 3/10Arthur P Schalick High SchoolGrades: 9-12Distance: 2.2 mi
Schools provided by the listing agent
- District: Pittsgrove Township Public Schools
Source: Bright MLS. This data may not be complete. We recommend contacting the local school district to confirm school assignments for this home.

Get pre-qualified for a loan
At Zillow Home Loans, we can pre-qualify you in as little as 5 minutes with no impact to your credit score.An equal housing lender. NMLS #10287.
Sell for more on Zillow
Get a free Zillow Showcase℠ listing and you could sell for .
$496,900
2% more+ $9,938
With Zillow Showcase(estimated)
$506,838
