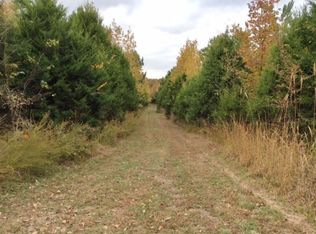Closed
$469,000
545 Mask Rd, Hickory Valley, TN 38042
4beds
--sqft
Single Family Residence, Residential
Built in 1999
20 Acres Lot
$456,900 Zestimate®
$--/sqft
$2,015 Estimated rent
Home value
$456,900
$434,000 - $480,000
$2,015/mo
Zestimate® history
Loading...
Owner options
Explore your selling options
What's special
Tucked away on 20 acres in Hickory Valley, TN, this one-owner custom-built home offers the kind of privacy most folks only dream about. A gated entrance welcomes you to over 3,000 sq ft of country living, complete with 4 bedrooms, 3 full baths, a bonus room, and a huge walk-in attic. Enjoy classic Southern living on the 40' covered front porch or take in the views from the 40' screened-in back porch, perfect for watching deer and turkeys wander by. Inside, you'll find hardwood floors, a huge kitchen island, a walk-in pantry, and two fireplaces, one in the living room and one in the owner’s suite. The land is a perfect mix of approximately 8 acres of flat, mowable ground and 12 acres of mature oak trees. Metal roof, country charm throughout, and the rare bonus of high-speed internet through Chickasaw Electric. It’s peaceful, private, and ready for its next chapter.
Zillow last checked: 8 hours ago
Listing updated: October 17, 2025 at 12:52pm
Listing Provided by:
Joshua Holley 901-591-7556,
KAIZEN REALTY LLC
Bought with:
Rebecca Reid
Ware Jones, REALTORS
Source: RealTracs MLS as distributed by MLS GRID,MLS#: 3019441
Facts & features
Interior
Bedrooms & bathrooms
- Bedrooms: 4
- Bathrooms: 3
- Full bathrooms: 3
Bedroom 4
- Area: 440 Square Feet
- Dimensions: 22x20
Heating
- Central, Natural Gas, Propane
Cooling
- Central Air, Ceiling Fan(s), Dual
Appliances
- Included: Dishwasher, Microwave, Refrigerator, Gas Range, Gas Oven
Features
- Walk-In Closet(s), Pantry
- Flooring: Carpet, Wood, Laminate
- Basement: Other
- Number of fireplaces: 2
- Fireplace features: Living Room
Property
Parking
- Total spaces: 2
- Parking features: Garage Door Opener, Garage Faces Side
- Garage spaces: 2
Features
- Levels: Three Or More
- Stories: 2
- Patio & porch: Patio, Porch
Lot
- Size: 20 Acres
- Dimensions: 20 acres
Details
- Parcel number: 123 01610 000
- Special conditions: Standard
Construction
Type & style
- Home type: SingleFamily
- Architectural style: Ranch
- Property subtype: Single Family Residence, Residential
Materials
- Roof: Other
Condition
- New construction: No
- Year built: 1999
Utilities & green energy
- Sewer: Septic Tank
- Water: Well
- Utilities for property: Natural Gas Available, Cable Connected
Community & neighborhood
Security
- Security features: Smoke Detector(s)
Location
- Region: Hickory Valley
Price history
| Date | Event | Price |
|---|---|---|
| 10/1/2025 | Sold | $469,000-1.3% |
Source: | ||
| 8/25/2025 | Pending sale | $475,000 |
Source: | ||
| 8/17/2025 | Listed for sale | $475,000 |
Source: | ||
| 8/14/2025 | Pending sale | $475,000 |
Source: | ||
| 8/9/2025 | Listed for sale | $475,000+11775% |
Source: | ||
Public tax history
| Year | Property taxes | Tax assessment |
|---|---|---|
| 2025 | $1,138 +0% | $62,875 |
| 2024 | $1,138 0% | $62,875 |
| 2023 | $1,138 +1.7% | $62,875 +43.2% |
Find assessor info on the county website
Neighborhood: 38042
Nearby schools
GreatSchools rating
- 4/10Bolivar Elementary SchoolGrades: PK-5Distance: 11.6 mi
- 3/10Bolivar Middle SchoolGrades: 6-8Distance: 11.1 mi
- 4/10Central High SchoolGrades: 9-12Distance: 11.5 mi
Get pre-qualified for a loan
At Zillow Home Loans, we can pre-qualify you in as little as 5 minutes with no impact to your credit score.An equal housing lender. NMLS #10287.
