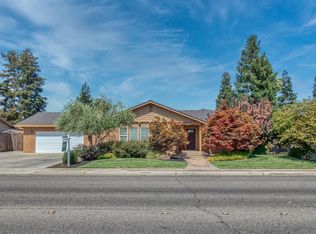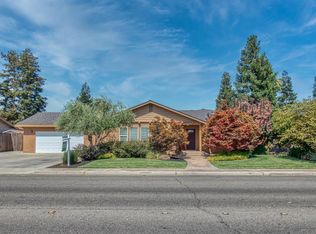Closed
$680,000
545 N Daubenberger Rd, Turlock, CA 95380
3beds
2,153sqft
Single Family Residence
Built in 1978
8,367.88 Square Feet Lot
$679,800 Zestimate®
$316/sqft
$2,509 Estimated rent
Home value
$679,800
$619,000 - $748,000
$2,509/mo
Zestimate® history
Loading...
Owner options
Explore your selling options
What's special
Welcome to 545 N. Daubenberger Rd, this stunning Turlock home blends timeless design with modern comfort at every turn. From the moment you arrive, you'll notice the attention to detail and the undeniable sense of elegance that flows throughout. The open-concept floor plan highlights a chef's kitchen complete with a gas range, center island, and designer cabinetryperfect for both everyday living and entertaining. Upgraded features include a presidential roof, dual-pane windows, tankless water heater, dual-zone A/C, and a built-in ambient sound system. The thoughtfully designed mud/laundry room adds functionality, while the tastefully remodeled bathrooms feature temperature-controlled systems for a touch of luxury. The primary suite offers a true retreat with a spacious walk-in closet and a spa-like en suite bathroom. Step outside and discover an entertainer's dream backyardcomplete with a fully equipped outdoor kitchen, covered patio with ceiling fans, storage shed, and rear sliding fence for alley access. Come experience the perfect blend of sophistication and comfortcome fall in love with Daubenberger Rd.
Zillow last checked: 8 hours ago
Listing updated: February 12, 2026 at 12:35pm
Listed by:
Daniel Del Real DRE #01423976 209-204-0610,
PMZ Real Estate,
Carlos Gutierrez DRE #01879291 209-614-7580,
PMZ Real Estate
Bought with:
Sergio Garcia, DRE #02072018
EXIT Realty Consultants
Source: MetroList Services of CA,MLS#: 225144158Originating MLS: MetroList Services, Inc.
Facts & features
Interior
Bedrooms & bathrooms
- Bedrooms: 3
- Bathrooms: 2
- Full bathrooms: 2
Primary bedroom
- Features: Walk-In Closet
Primary bathroom
- Features: Shower Stall(s), Double Vanity
Dining room
- Features: Formal Room
Kitchen
- Features: Breakfast Area, Other Counter, Granite Counters, Kitchen Island
Heating
- Central
Cooling
- Ceiling Fan(s), Central Air
Appliances
- Included: Free-Standing Gas Range, Dishwasher, Microwave
- Laundry: Cabinets, Sink, Inside
Features
- Flooring: Laminate, Tile
- Number of fireplaces: 1
- Fireplace features: Insert, Family Room, Gas
Interior area
- Total interior livable area: 2,153 sqft
Property
Parking
- Total spaces: 2
- Parking features: Attached
- Attached garage spaces: 2
Features
- Stories: 1
- Exterior features: Outdoor Grill
- Fencing: Back Yard
Lot
- Size: 8,367 sqft
- Features: Auto Sprinkler F&R, Shape Regular, Landscape Back, Landscape Front
Details
- Additional structures: Workshop
- Zoning description: R1
- Special conditions: Standard
Construction
Type & style
- Home type: SingleFamily
- Architectural style: Ranch
- Property subtype: Single Family Residence
Materials
- Brick, Stucco, Frame
- Foundation: Raised
- Roof: Composition
Condition
- Year built: 1978
Utilities & green energy
- Sewer: Other
- Water: Public
- Utilities for property: Public
Community & neighborhood
Location
- Region: Turlock
Other
Other facts
- Price range: $680K - $680K
Price history
| Date | Event | Price |
|---|---|---|
| 2/12/2026 | Sold | $680,000-1.4%$316/sqft |
Source: MetroList Services of CA #225144158 Report a problem | ||
| 1/17/2026 | Pending sale | $689,900$320/sqft |
Source: MetroList Services of CA #225144158 Report a problem | ||
| 11/14/2025 | Listed for sale | $689,900$320/sqft |
Source: MetroList Services of CA #225144158 Report a problem | ||
Public tax history
Tax history is unavailable.
Neighborhood: 95380
Nearby schools
GreatSchools rating
- 5/10Julien Elementary SchoolGrades: K-6Distance: 0.6 mi
- 7/10Marvin A. Dutcher Middle SchoolGrades: 6-8Distance: 1.2 mi
- 7/10Turlock High SchoolGrades: 9-12Distance: 0.8 mi
Get a cash offer in 3 minutes
Find out how much your home could sell for in as little as 3 minutes with a no-obligation cash offer.
Estimated market value$679,800
Get a cash offer in 3 minutes
Find out how much your home could sell for in as little as 3 minutes with a no-obligation cash offer.
Estimated market value
$679,800

