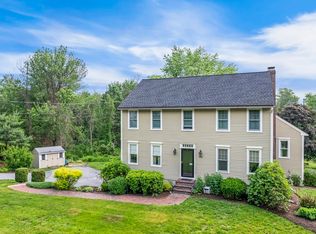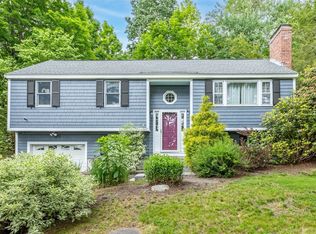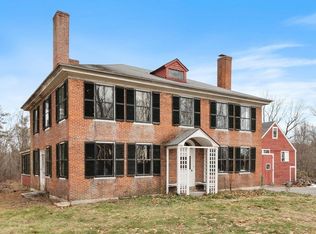The original character maintained thru extensive restoration and renovation, this classic early 19th century architecture is anything but cookie cutter. A suburban retreat designed for casual living and backyard fun is just what we are loving lately. High ceilings, tall windows, original wood beams and warm wood floors welcome you into comfortable living spaces. Expansive addition including FR, MBR and bath, mudroom and 3 car garage seamlessly blends with the original home. Major systems updated through the renovation years. A 1910 renovated barn is now an expansive workshop, office, and 750 SF game rm with full bath and wetbar including electric and water services and FHA heating system.The backyard is a playground for kids and adults alike with a full-size volleyball court, a sport court gaming surface, a rolling hill to sled and level yard for soccer, swings and gardens.Ready to relax - enjoy the patio off the barn or the deck with hot tub and sunsets. Suited for today's lifestyle!
This property is off market, which means it's not currently listed for sale or rent on Zillow. This may be different from what's available on other websites or public sources.


