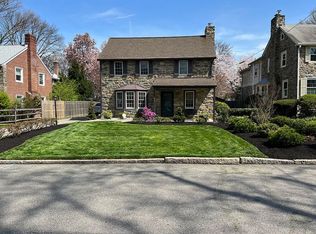Sold for $842,500 on 03/17/23
$842,500
545 Revere Rd, Merion Station, PA 19066
4beds
2,588sqft
Single Family Residence
Built in 1943
6,600 Square Feet Lot
$1,035,900 Zestimate®
$326/sqft
$4,405 Estimated rent
Home value
$1,035,900
$974,000 - $1.12M
$4,405/mo
Zestimate® history
Loading...
Owner options
Explore your selling options
What's special
Lower Merion living at its best! Welcome home to this beautiful 4 bedroom, 3 1/2 bathroom Colonial style home located in coveted Merion Station. Be greeted by a welcoming front porch where you can enjoy watching the sunset over General Wayne Park. Enter the house through a foyer with coat closet. To your right is a spacious living room, the perfect place for entertaining or just relaxing with a nightcap by the wood burning stove. To the left of the foyer is your formal dining room with bay window, spacious enough for all your special holiday gatherings. The eat-in kitchen has been recently renovated, is full of light and modern touches including subway tile backsplash, and includes a coffee bar. At the rear of the house is your quaint and cozy family room where you will love to curl up with a good book and bask in the warmth of your second wood burning stove. Here you will find a powder bathroom and sliding glass doors to your sunny and private back yard, the perfect place for summertime gatherings and barbeques. Head upstairs where you will find 4 generously sized bedrooms and two full bathrooms. The main bedroom is complete with ensuite bathroom for privacy and two closets - one providing access to the attic. Need more? This home is complete with a finished basement offering plenty of additional living space and a full bathroom including whirlpool tub! General Wayne Park is an 18 acre park that offers you tennis courts, playgrounds, and much more. Just a short walk to the Narberth train station, elementary and middle schools, and restaurants and shops. This home boasts a new roof, waterproofed basement, and newer windows - 2016 If you know Merion Station, you know this won't last. Schedule your showing today.
Zillow last checked: 8 hours ago
Listing updated: March 17, 2023 at 08:08am
Listed by:
Sharyn Soliman 267-625-7568,
Keller Williams Real Estate-Blue Bell
Bought with:
Erica Deuschle, RS311481
Keller Williams Main Line
Dave Deuschle, RS329686
Keller Williams Main Line
Source: Bright MLS,MLS#: PAMC2062154
Facts & features
Interior
Bedrooms & bathrooms
- Bedrooms: 4
- Bathrooms: 4
- Full bathrooms: 3
- 1/2 bathrooms: 1
- Main level bathrooms: 1
Basement
- Area: 500
Heating
- Forced Air, Oil
Cooling
- Central Air, Electric
Appliances
- Included: Electric Water Heater
- Laundry: Lower Level
Features
- Breakfast Area, Built-in Features, Floor Plan - Traditional, Eat-in Kitchen, Kitchen - Table Space, Primary Bath(s), Bathroom - Stall Shower, Bathroom - Tub Shower
- Flooring: Wood
- Basement: Finished
- Number of fireplaces: 1
Interior area
- Total structure area: 2,588
- Total interior livable area: 2,588 sqft
- Finished area above ground: 2,088
- Finished area below ground: 500
Property
Parking
- Total spaces: 4
- Parking features: Driveway
- Uncovered spaces: 4
Accessibility
- Accessibility features: None
Features
- Levels: Two
- Stories: 2
- Pool features: None
Lot
- Size: 6,600 sqft
- Dimensions: 60.00 x 0.00
Details
- Additional structures: Above Grade, Below Grade
- Parcel number: 400049452008
- Zoning: R4
- Special conditions: Standard
Construction
Type & style
- Home type: SingleFamily
- Architectural style: Colonial
- Property subtype: Single Family Residence
Materials
- Brick
- Foundation: Stone
Condition
- Very Good
- New construction: No
- Year built: 1943
Utilities & green energy
- Sewer: Public Sewer
- Water: Public
Community & neighborhood
Location
- Region: Merion Station
- Subdivision: Merion Park
- Municipality: LOWER MERION TWP
Other
Other facts
- Listing agreement: Exclusive Right To Sell
- Listing terms: Cash,Conventional,FHA
- Ownership: Fee Simple
Price history
| Date | Event | Price |
|---|---|---|
| 3/17/2023 | Sold | $842,500+16.2%$326/sqft |
Source: | ||
| 2/25/2023 | Pending sale | $725,000$280/sqft |
Source: | ||
| 2/23/2023 | Listed for sale | $725,000+96.5%$280/sqft |
Source: | ||
| 6/19/2003 | Sold | $369,000$143/sqft |
Source: Public Record Report a problem | ||
Public tax history
| Year | Property taxes | Tax assessment |
|---|---|---|
| 2024 | $10,433 | $253,140 |
| 2023 | $10,433 +4.9% | $253,140 |
| 2022 | $9,943 +2.3% | $253,140 |
Find assessor info on the county website
Neighborhood: 19066
Nearby schools
GreatSchools rating
- 7/10Bala-Cynwyd Middle SchoolGrades: 5-8Distance: 0.5 mi
- 10/10Lower Merion High SchoolGrades: 9-12Distance: 1.5 mi
- 7/10Cynwyd SchoolGrades: K-4Distance: 0.5 mi
Schools provided by the listing agent
- District: Lower Merion
Source: Bright MLS. This data may not be complete. We recommend contacting the local school district to confirm school assignments for this home.

Get pre-qualified for a loan
At Zillow Home Loans, we can pre-qualify you in as little as 5 minutes with no impact to your credit score.An equal housing lender. NMLS #10287.
Sell for more on Zillow
Get a free Zillow Showcase℠ listing and you could sell for .
$1,035,900
2% more+ $20,718
With Zillow Showcase(estimated)
$1,056,618