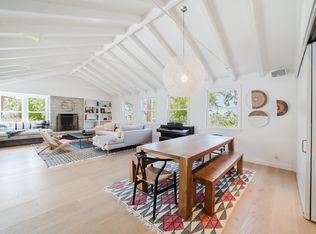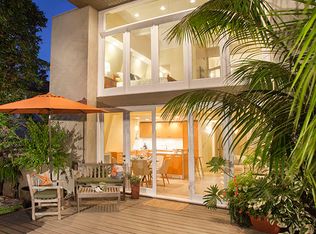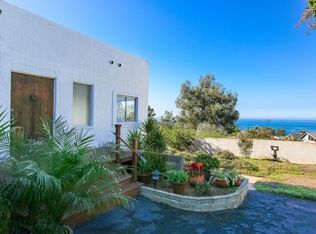Timeless elegance situated on over-sized lot highlighting private grounds, stunning terraces and ocean views. Restoration of original 1929 wood beams and floors, coupled with the modern architecture of Joseph Sfeir blends beautifully. Perfect for the multi-gen family or those who entertain, this seaside escape offers 4 private villas with en-suite baths including a detached casita and add'l bonus room. Wood burning fireplaces, resort-style pool/spa & serene landscape. West of I-5, walk to village/beach.
This property is off market, which means it's not currently listed for sale or rent on Zillow. This may be different from what's available on other websites or public sources.


