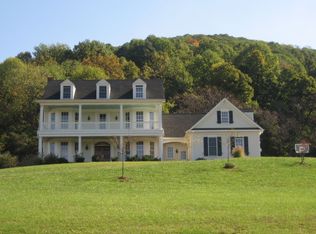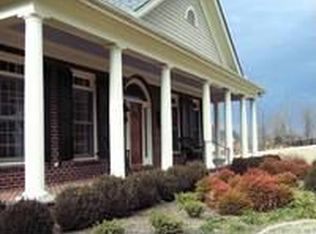Closed
$2,325,000
545 Rocks Farm Dr, Charlottesville, VA 22903
5beds
6,493sqft
Single Family Residence
Built in 2008
5.35 Acres Lot
$2,523,000 Zestimate®
$358/sqft
$7,559 Estimated rent
Home value
$2,523,000
$2.30M - $2.78M
$7,559/mo
Zestimate® history
Loading...
Owner options
Explore your selling options
What's special
A rare, first-time offering. An exquisite, custom brick residence designed/built by the renowned team of Jay Dalgliesh, AIA, and Jeff Smith of Altera Construction. Only 6 miles west of town with incredible Blue Ridge views. Ample windows, transoms and french doors stream natural light into the well proportioned interior. Rooms flow together with an easy elegance, each showing off the high level of detail and materials for which the architect and builder are known: custom cabinetry and millwork throughout, "12 over 12" windows, hardwood floors and 10+ foot ceilings. Large climate-controlled wine cellar and recreational room in basement. First and second floor master suites. An impressive 2+ car garage, blue stone patios, house generator and kitchen garden round out this exceptional offering. One of the highest quality homes currently on the market.
Zillow last checked: 8 hours ago
Listing updated: February 08, 2025 at 10:15am
Listed by:
PETER WILEY 434-422-2090,
CORCORAN WILEY-CHARLOTTESVILLE
Bought with:
EMILY L DOOLEY, 0225223605
NEST REALTY GROUP
Source: CAAR,MLS#: 652521 Originating MLS: Charlottesville Area Association of Realtors
Originating MLS: Charlottesville Area Association of Realtors
Facts & features
Interior
Bedrooms & bathrooms
- Bedrooms: 5
- Bathrooms: 6
- Full bathrooms: 5
- 1/2 bathrooms: 1
- Main level bathrooms: 2
- Main level bedrooms: 1
Primary bedroom
- Level: Second
Bedroom
- Level: Second
Bedroom
- Level: Second
Bedroom
- Level: First
Bathroom
- Level: Basement
Bathroom
- Level: First
Bathroom
- Level: Second
Bathroom
- Level: Second
Bathroom
- Level: Second
Other
- Features: Butler's Pantry
- Level: First
Dining room
- Level: First
Family room
- Level: First
Half bath
- Level: First
Kitchen
- Level: First
Living room
- Level: First
Mud room
- Level: First
Other
- Level: First
Recreation
- Level: Basement
Study
- Level: First
Utility room
- Level: Basement
Heating
- Heat Pump
Cooling
- Central Air, Heat Pump
Appliances
- Included: Built-In Oven, Dishwasher, Gas Cooktop, Microwave, Refrigerator, Dryer, Washer
Features
- Butler's Pantry, Eat-in Kitchen, High Ceilings, Kitchen Island, Mud Room, Recessed Lighting, Utility Room
- Flooring: Ceramic Tile, Hardwood, Marble
- Windows: Casement Window(s), Double Pane Windows, Insulated Windows, Transom Window(s)
- Basement: Interior Entry
- Has fireplace: Yes
- Fireplace features: Masonry, Multiple, Wood Burning
Interior area
- Total structure area: 7,781
- Total interior livable area: 6,493 sqft
- Finished area above ground: 5,275
- Finished area below ground: 1,218
Property
Parking
- Total spaces: 2
- Parking features: Electricity, Garage Door Opener
- Garage spaces: 2
Features
- Levels: Two
- Stories: 2
- Patio & porch: Covered, Front Porch, Patio, Porch, Screened
- Exterior features: Porch
- Has view: Yes
- View description: Valley
Lot
- Size: 5.35 Acres
Details
- Parcel number: 074000000018F8
- Zoning description: R Residential
Construction
Type & style
- Home type: SingleFamily
- Architectural style: Georgian
- Property subtype: Single Family Residence
Materials
- Brick, Stick Built
- Foundation: Poured
- Roof: Architectural,Copper
Condition
- New construction: No
- Year built: 2008
Details
- Builder name: JEFF SMITH/ALTERRA CONSTRUCTION
Utilities & green energy
- Electric: Generator
- Sewer: Septic Tank
- Water: Private, Well
- Utilities for property: High Speed Internet Available, Other
Community & neighborhood
Security
- Security features: Smoke Detector(s)
Location
- Region: Charlottesville
- Subdivision: THE ROCKS
HOA & financial
HOA
- Has HOA: Yes
- HOA fee: $892 annually
- Amenities included: Trail(s)
- Services included: Common Area Maintenance, Insurance, Road Maintenance, Snow Removal
Price history
| Date | Event | Price |
|---|---|---|
| 5/1/2024 | Sold | $2,325,000-6.8%$358/sqft |
Source: | ||
| 10/22/2022 | Listing removed | -- |
Source: | ||
| 9/9/2022 | Price change | $2,495,000-3.9%$384/sqft |
Source: | ||
| 6/28/2022 | Price change | $2,595,000-7.2%$400/sqft |
Source: | ||
| 6/20/2022 | Listed for sale | $2,795,000$430/sqft |
Source: | ||
Public tax history
| Year | Property taxes | Tax assessment |
|---|---|---|
| 2025 | $21,798 +20.7% | $2,438,200 +15.3% |
| 2024 | $18,066 +5.4% | $2,115,400 +5.4% |
| 2023 | $17,132 +7.3% | $2,006,100 +7.3% |
Find assessor info on the county website
Neighborhood: 22903
Nearby schools
GreatSchools rating
- 8/10Virginia L Murray Elementary SchoolGrades: PK-5Distance: 2.4 mi
- 7/10Joseph T Henley Middle SchoolGrades: 6-8Distance: 6.2 mi
- 9/10Western Albemarle High SchoolGrades: 9-12Distance: 6.1 mi
Schools provided by the listing agent
- Elementary: Murray
- Middle: Henley
- High: Western Albemarle
Source: CAAR. This data may not be complete. We recommend contacting the local school district to confirm school assignments for this home.
Sell for more on Zillow
Get a free Zillow Showcase℠ listing and you could sell for .
$2,523,000
2% more+ $50,460
With Zillow Showcase(estimated)
$2,573,460
