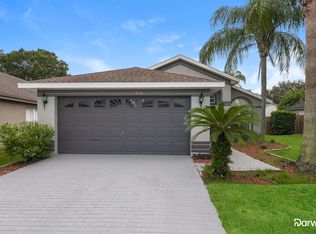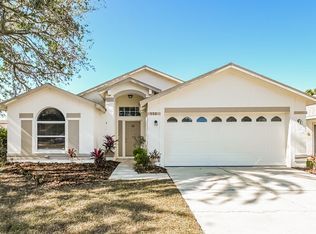Sold for $335,000
$335,000
545 Royal Ridge St, Valrico, FL 33594
3beds
1,262sqft
Single Family Residence
Built in 1995
7,848 Square Feet Lot
$340,700 Zestimate®
$265/sqft
$2,279 Estimated rent
Home value
$340,700
$324,000 - $358,000
$2,279/mo
Zestimate® history
Loading...
Owner options
Explore your selling options
What's special
Welcome to your new home with an expansive outdoor entertainment area. Amentites galore are part of the many benefits in living in Brentwood Hills Pool & Tennis! Community pool, tennis courts, community clubhouse and more. Spacious corner lot, this well maintained single-story residence has lots of natural light. Split floor plan. On one side of the house, two generously sized bedrooms perfect for guests or family members, and they are serviced by a hallway bathroom. On the other side, the owner's suite awaits. The modern designed owner's suite boasts a recently renovated en suite bathroom. Revel in the luxury of a walk-in shower with glass doors, new tile flooring, a contemporary vanity, and sparkling lighting fixtures. The owner's suite bedroom with high ceilings and sliding glass doors that lead to the expansive screened-in lanai, stretching the entire length of the rear of the home. Your outdoor oasis is just a step away, as both the owner's suite and the spacious living room feature sliding glass doors that open onto the large screened-in lanai of 456 sqft. Entertaining guests is a breeze, and the versatile kitchen offers seamless access to the exterior, making al fresco dining and social gatherings a natural extension of your home. The fenced yard is a private haven, complete with two storage units for all your organizational needs. Whether you're pursuing outdoor activities or simply relaxing, this expansive space offers endless possibilities. Situated just minutes from I-75 and the Crosstown Expressway, your daily commute will be a breeze, Tampa International Airport is approx. 30 minutes away. This home truly provides the perfect blend of tranquility and accessibility. With its versatile exterior entertaining space, it expands the horizons of outdoor enjoyment and endless possibilities. This is a rare opportunity to own a home that seamlessly combines comfort, style, and convenience. Schedule a viewing today and make it yours!
Zillow last checked: 8 hours ago
Listing updated: November 16, 2023 at 08:16am
Listing Provided by:
Vicki Carden 813-340-4563,
MARZUCCO REAL ESTATE 239-776-5194
Bought with:
Daily Lopez, 3349657
SIGNATURE REALTY ASSOCIATES
Source: Stellar MLS,MLS#: T3479984 Originating MLS: Orlando Regional
Originating MLS: Orlando Regional

Facts & features
Interior
Bedrooms & bathrooms
- Bedrooms: 3
- Bathrooms: 2
- Full bathrooms: 2
Primary bedroom
- Features: Walk-In Closet(s)
- Level: First
- Dimensions: 12x11
Bedroom 2
- Features: Built-in Closet
- Level: First
- Dimensions: 8x7
Bedroom 3
- Features: Built-in Closet
- Level: First
- Dimensions: 6x8
Kitchen
- Features: Pantry
- Level: First
- Dimensions: 13x14
Living room
- Level: First
- Dimensions: 13x24
Heating
- Central
Cooling
- Central Air
Appliances
- Included: Dishwasher, Dryer, Electric Water Heater, Microwave, Range, Refrigerator, Washer
- Laundry: In Garage
Features
- Ceiling Fan(s), Eating Space In Kitchen, High Ceilings, Split Bedroom
- Flooring: Carpet, Ceramic Tile
- Windows: Window Treatments
- Has fireplace: No
Interior area
- Total structure area: 2,284
- Total interior livable area: 1,262 sqft
Property
Parking
- Total spaces: 2
- Parking features: Garage - Attached
- Attached garage spaces: 2
- Details: Garage Dimensions: 21X25
Features
- Levels: One
- Stories: 1
- Exterior features: Private Mailbox, Sidewalk
- Fencing: Board,Fenced
Lot
- Size: 7,848 sqft
- Dimensions: 72 x 109
- Features: Corner Lot
Details
- Parcel number: U2529202FU00000400001.0
- Zoning: PD
- Special conditions: None
Construction
Type & style
- Home type: SingleFamily
- Property subtype: Single Family Residence
Materials
- Block, Stucco
- Foundation: Slab
- Roof: Shingle
Condition
- New construction: No
- Year built: 1995
Utilities & green energy
- Sewer: Public Sewer
- Water: Public
- Utilities for property: BB/HS Internet Available, Cable Available, Electricity Connected, Fire Hydrant, Phone Available, Public, Sewer Connected, Water Connected
Community & neighborhood
Community
- Community features: Clubhouse, Dog Park, Park, Playground, Pool
Location
- Region: Valrico
- Subdivision: BRENTWOOD HILLS TR A UNIT 2
HOA & financial
HOA
- Has HOA: Yes
- HOA fee: $55 monthly
- Amenities included: Clubhouse, Maintenance, Park, Playground, Pool, Recreation Facilities, Tennis Court(s)
- Services included: Common Area Taxes, Community Pool, Maintenance Structure, Maintenance Grounds, Pool Maintenance, Recreational Facilities
- Association name: Wise Property Management
- Association phone: 813-968-5665
Other fees
- Pet fee: $0 monthly
Other financial information
- Total actual rent: 0
Other
Other facts
- Listing terms: Cash,Conventional,FHA,USDA Loan,VA Loan
- Ownership: Fee Simple
- Road surface type: Asphalt, Paved
Price history
| Date | Event | Price |
|---|---|---|
| 11/15/2023 | Sold | $335,000+1.5%$265/sqft |
Source: | ||
| 10/25/2023 | Pending sale | $330,000$261/sqft |
Source: | ||
| 10/21/2023 | Listed for sale | $330,000+257.1%$261/sqft |
Source: | ||
| 10/19/1995 | Sold | $92,400$73/sqft |
Source: Public Record Report a problem | ||
Public tax history
| Year | Property taxes | Tax assessment |
|---|---|---|
| 2024 | $5,713 +281.3% | $291,499 +198.1% |
| 2023 | $1,498 +4.8% | $97,784 +3% |
| 2022 | $1,430 +3% | $94,936 +3% |
Find assessor info on the county website
Neighborhood: 33594
Nearby schools
GreatSchools rating
- 7/10Brooker Elementary SchoolGrades: PK-5Distance: 1.2 mi
- 5/10Burns Middle SchoolGrades: 6-8Distance: 1.9 mi
- 8/10Bloomingdale High SchoolGrades: 9-12Distance: 2.5 mi
Get a cash offer in 3 minutes
Find out how much your home could sell for in as little as 3 minutes with a no-obligation cash offer.
Estimated market value
$340,700

