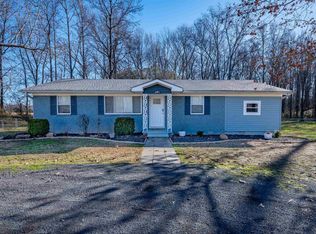Closed
$199,900
545 S Oak Grove Rd, Lonoke, AR 72086
4beds
2,128sqft
Mobile Home
Built in 2000
4.54 Acres Lot
$201,100 Zestimate®
$94/sqft
$1,142 Estimated rent
Home value
$201,100
$173,000 - $233,000
$1,142/mo
Zestimate® history
Loading...
Owner options
Explore your selling options
What's special
This beautifully maintained 4-bedroom, 3-bathroom double-wide home is situated on 4.54 acres of flat, mostly cleared land. The home features two large living rooms, with some new carpet-2 years ago, providing plenty of space for family & entertaining. The HVAC new 2023, ensuring efficient climate control, & the roof is <10 years old, giving you peace of mind for years The spacious master suite boasts a custom-built closet that’s a must-see for anyone who values storage space. The master bath features double sinks, a jetted tub for relaxing soaks, & plenty of room for comfort & privacy. The home also includes a cozy propane fireplace in the living room, perfect for chilly nights, creating a warm & inviting atmosphere. Outside, you'll find a large 30x40 shop wired for electricity & equipped with central air & propane heat, providing a comfortable workspace year-round. The land features a fenced bull pin,-3 stalls, ideal for livestock or agricultural use, & offers plenty of space for your hobbies, gardening, or outdoor enjoyment. An added bonus: the property across the street has been designated as conservation land for the next 100 years. sqft approx, meas encour see agent remarks
Zillow last checked: 8 hours ago
Listing updated: March 21, 2025 at 09:26am
Listed by:
Heather Marshall 501-350-0540,
McKimmey Associates, Realtors - 50 Pine,
Peggy Goodman 501-676-1758,
McKimmey Associates, Realtors - 50 Pine
Bought with:
Cindee Wright, AR
Fathom Realty Central
Source: CARMLS,MLS#: 24041275
Facts & features
Interior
Bedrooms & bathrooms
- Bedrooms: 4
- Bathrooms: 3
- Full bathrooms: 3
Dining room
- Features: Separate Dining Room
Heating
- Electric
Cooling
- Electric
Appliances
- Included: Free-Standing Range, Microwave, Electric Range, Dishwasher, Disposal, Plumbed For Ice Maker, Electric Water Heater
- Laundry: Washer Hookup, Electric Dryer Hookup, Laundry Room
Features
- Walk-In Closet(s), Ceiling Fan(s), Kit Counter-Formica, Pantry, Sheet Rock, Sheet Rock Ceiling, 4 Bedrooms Same Level
- Flooring: Carpet, Vinyl
- Doors: Insulated Doors
- Windows: Insulated Windows
- Basement: None
- Has fireplace: Yes
- Fireplace features: Gas Starter
Interior area
- Total structure area: 2,128
- Total interior livable area: 2,128 sqft
Property
Parking
- Total spaces: 4
- Parking features: Carport, Four Car or More
- Has carport: Yes
Accessibility
- Accessibility features: Customized Wheelchair Accessible, Handicapped Design
Features
- Levels: One
- Stories: 1
- Patio & porch: Deck, Porch
- Exterior features: Storage, Rain Gutters, Shop, Under Pinning
- Has spa: Yes
- Spa features: Hot Tub/Spa
Lot
- Size: 4.54 Acres
- Features: Level, Rural Property, Cleared, Not in Subdivision
Details
- Additional structures: Barns/Buildings
- Parcel number: 00105926000
Construction
Type & style
- Home type: MobileManufactured
- Architectural style: Traditional,Contemporary,Country
- Property subtype: Mobile Home
Materials
- Metal/Vinyl Siding
- Foundation: Crawl Space, Permanent
- Roof: Composition,Shingle
Condition
- New construction: No
- Year built: 2000
Utilities & green energy
- Electric: Electric-Co-op
- Sewer: Septic Tank
- Water: Public
Green energy
- Energy efficient items: Doors
Community & neighborhood
Security
- Security features: Smoke Detector(s)
Location
- Region: Lonoke
- Subdivision: Metes & Bounds
HOA & financial
HOA
- Has HOA: No
Other
Other facts
- Body type: Double Wide,Other
- Listing terms: VA Loan,FHA,Conventional,Cash,USDA Loan
- Road surface type: Paved
Price history
| Date | Event | Price |
|---|---|---|
| 3/20/2025 | Sold | $199,900$94/sqft |
Source: | ||
| 11/13/2024 | Listed for sale | $199,900+808.6%$94/sqft |
Source: | ||
| 7/6/2015 | Sold | $22,000$10/sqft |
Source: Agent Provided Report a problem | ||
Public tax history
| Year | Property taxes | Tax assessment |
|---|---|---|
| 2024 | $184 -28.9% | $13,930 |
| 2023 | $259 -16.2% | $13,930 |
| 2022 | $309 | $13,930 -9.7% |
Find assessor info on the county website
Neighborhood: 72086
Nearby schools
GreatSchools rating
- 9/10Stagecoach Elementary SchoolGrades: K-4Distance: 5.5 mi
- 6/10Cabot Junior High SouthGrades: 7-8Distance: 6.6 mi
- 8/10Cabot High SchoolGrades: 9-12Distance: 7.3 mi
