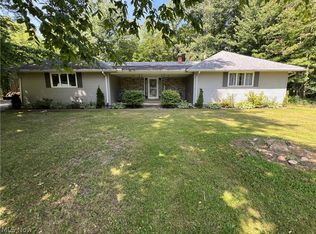Sold for $330,000
$330,000
545 S Parrish Rd, Conneaut, OH 44030
3beds
2,104sqft
Single Family Residence
Built in 2005
3.67 Acres Lot
$395,700 Zestimate®
$157/sqft
$2,128 Estimated rent
Home value
$395,700
Estimated sales range
Not available
$2,128/mo
Zestimate® history
Loading...
Owner options
Explore your selling options
What's special
Get ready to fall in love with this spectacular 3 bedroom 2 full bath ranch home on approximately 3.66 acres in Conneaut. There is a floor to ceiling stone, see through fire place accenting the space between the dining room and living room to wow any person entering your home. The abundance of natural light permeates every area of this open area to showcase the great expanse of the room. On the opposite side of the house is the large 2 bedrooms with a full bath. The master has it's own bath with ceramic tile, jetted tub, shower, walk-in closet and laundry. From the master bedroom you can also access the large deck that covers the backside of the house. The kitchen is set up to cook and entertain while doing it. All appliances stay- bonus, it's city water and septic. Full basement with poured concrete wall construction with a dog bath and plumbing installed to create another full bath. There is also a pole barn about 30x40 with water and 220 electric ran underground to be hooked up.
Zillow last checked: 8 hours ago
Listing updated: October 01, 2024 at 10:00am
Listing Provided by:
Jennifer L Bartone 440-964-7142harborrealty@gmail.com,
Harbor Realty,
Jarrod Dixon 440-645-7467,
Harbor Realty
Bought with:
Ryan Reed, 2020001911
Century 21 Homestar
Source: MLS Now,MLS#: 5035964 Originating MLS: Ashtabula County REALTORS
Originating MLS: Ashtabula County REALTORS
Facts & features
Interior
Bedrooms & bathrooms
- Bedrooms: 3
- Bathrooms: 2
- Full bathrooms: 2
- Main level bathrooms: 2
- Main level bedrooms: 3
Primary bedroom
- Description: Flooring: Luxury Vinyl Tile
- Features: Window Treatments
- Level: First
- Dimensions: 18 x 13
Bedroom
- Description: Flooring: Luxury Vinyl Tile
- Features: Window Treatments
- Level: First
- Dimensions: 14 x 13
Bedroom
- Description: Flooring: Luxury Vinyl Tile
- Features: Window Treatments
- Level: First
- Dimensions: 18 x 13
Primary bathroom
- Description: Flooring: Ceramic Tile
- Features: Window Treatments
- Level: First
- Dimensions: 9 x 9
Bathroom
- Description: Flooring: Linoleum
- Level: First
- Dimensions: 10 x 8
Dining room
- Description: Flooring: Luxury Vinyl Tile
- Features: Fireplace, Vaulted Ceiling(s), Window Treatments
- Level: First
- Dimensions: 18 x 15
Kitchen
- Features: Breakfast Bar, Window Treatments
- Level: First
- Dimensions: 17 x 14
Living room
- Description: Flooring: Luxury Vinyl Tile
- Features: Fireplace, Vaulted Ceiling(s), Bar, Window Treatments
- Level: First
- Dimensions: 24 x 15
Heating
- Electric, Forced Air, Fireplace(s), Heat Pump
Cooling
- Central Air
Appliances
- Included: Dryer, Dishwasher, Microwave, Range, Refrigerator, Washer
- Laundry: Electric Dryer Hookup, Main Level
Features
- Breakfast Bar, Ceiling Fan(s), Kitchen Island, Vaulted Ceiling(s), Bar, Walk-In Closet(s), Jetted Tub
- Basement: Full,Bath/Stubbed,Unfinished,Sump Pump
- Number of fireplaces: 1
- Fireplace features: Dining Room, Double Sided, Living Room, Raised Hearth, See Through, Stone, Wood Burning
Interior area
- Total structure area: 2,104
- Total interior livable area: 2,104 sqft
- Finished area above ground: 2,104
Property
Parking
- Total spaces: 2
- Parking features: Attached, Electricity, Garage, Gravel, Garage Faces Side, Unpaved
- Attached garage spaces: 2
Features
- Levels: One
- Stories: 1
- Patio & porch: Deck, Front Porch
- Has view: Yes
- View description: Trees/Woods
Lot
- Size: 3.67 Acres
Details
- Additional structures: Pole Barn
- Parcel number: 123220002201
Construction
Type & style
- Home type: SingleFamily
- Architectural style: Ranch
- Property subtype: Single Family Residence
Materials
- Vinyl Siding
- Roof: Asphalt,Fiberglass
Condition
- Year built: 2005
Utilities & green energy
- Sewer: Septic Tank
- Water: Public
Community & neighborhood
Security
- Security features: Smoke Detector(s)
Location
- Region: Conneaut
- Subdivision: Connecticut Western Reserve
Price history
| Date | Event | Price |
|---|---|---|
| 9/25/2024 | Sold | $330,000-5.4%$157/sqft |
Source: | ||
| 9/20/2024 | Pending sale | $349,000$166/sqft |
Source: | ||
| 8/25/2024 | Contingent | $349,000$166/sqft |
Source: | ||
| 8/2/2024 | Price change | $349,000-10.3%$166/sqft |
Source: | ||
| 7/29/2024 | Listed for sale | $389,000$185/sqft |
Source: | ||
Public tax history
| Year | Property taxes | Tax assessment |
|---|---|---|
| 2024 | $4,470 -2.2% | $98,530 |
| 2023 | $4,573 +10.5% | $98,530 +25.5% |
| 2022 | $4,138 -1.7% | $78,510 |
Find assessor info on the county website
Neighborhood: 44030
Nearby schools
GreatSchools rating
- 7/10Gateway Elementary SchoolGrades: 3-5Distance: 1.8 mi
- 5/10Conneaut Middle SchoolGrades: 6-8Distance: 1.9 mi
- 3/10Conneaut High SchoolGrades: 9-12Distance: 2.6 mi
Schools provided by the listing agent
- District: Conneaut Area CSD - 403
Source: MLS Now. This data may not be complete. We recommend contacting the local school district to confirm school assignments for this home.
Get a cash offer in 3 minutes
Find out how much your home could sell for in as little as 3 minutes with a no-obligation cash offer.
Estimated market value$395,700
Get a cash offer in 3 minutes
Find out how much your home could sell for in as little as 3 minutes with a no-obligation cash offer.
Estimated market value
$395,700
