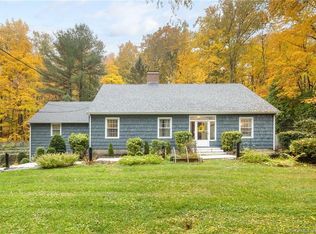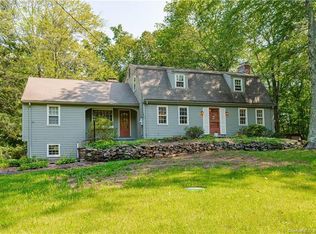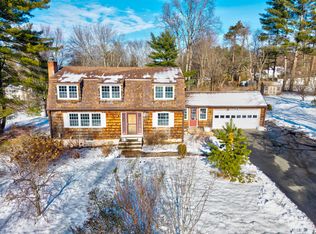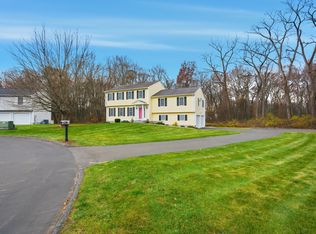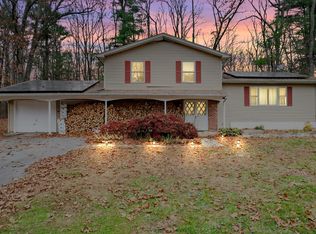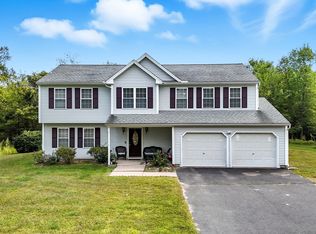Built to Last! Welcome to 545 Simsbury Road, a striking and versatile residence set on a private, wooded 3.67-acre lot backing to Talcott Mountain State Park. This beautifully updated 4BR, 2.5BA home blends timeless character with modern updates. Featuring over 2750 sq ft, hardwood floors, three fireplaces, built-ins, and a stunning new kitchen with stainless appliances and brick beehive oven. Spacious living and dining rooms flow easily for entertaining, while the den offers a cozy retreat or office option. Updated baths, new windows, roof, lighting, garage doors, and well pump provide peace of mind. Enjoy a screened sunroom, new walkways, and patio overlooking the wooded setting. Convenient to West Hartford, Simsbury, and major routes, this rare property offers privacy, space, and style in one exceptional location. Schedule your showing today!
For sale
Price cut: $25K (11/9)
$549,900
545 Simsbury Road, Bloomfield, CT 06002
4beds
2,782sqft
Est.:
Single Family Residence
Built in 1962
3.67 Acres Lot
$-- Zestimate®
$198/sqft
$-- HOA
What's special
Garage doorsThree fireplacesScreened sunroomNew windowsStainless appliancesHardwood floorsBrick beehive oven
- 63 days |
- 624 |
- 45 |
Zillow last checked: 8 hours ago
Listing updated: December 12, 2025 at 10:25am
Listed by:
THE ROBERT PERRIELLO TEAM,
Robert Perriello (860)935-6588,
Century 21 AllPoints Realty 860-521-0021
Source: Smart MLS,MLS#: 24132824
Tour with a local agent
Facts & features
Interior
Bedrooms & bathrooms
- Bedrooms: 4
- Bathrooms: 3
- Full bathrooms: 2
- 1/2 bathrooms: 1
Primary bedroom
- Level: Upper
Bedroom
- Level: Upper
Bedroom
- Level: Upper
Bedroom
- Level: Upper
Dining room
- Level: Main
Living room
- Level: Main
Heating
- Hot Water, Natural Gas
Cooling
- None
Appliances
- Included: Oven/Range, Refrigerator, Dishwasher, Disposal, Gas Water Heater, Water Heater
- Laundry: Lower Level
Features
- Basement: Full,Heated,Garage Access,Partially Finished,Liveable Space
- Attic: Floored,Pull Down Stairs
- Number of fireplaces: 3
Interior area
- Total structure area: 2,782
- Total interior livable area: 2,782 sqft
- Finished area above ground: 2,782
- Finished area below ground: 0
Property
Parking
- Total spaces: 2
- Parking features: Attached
- Attached garage spaces: 2
Lot
- Size: 3.67 Acres
- Features: Few Trees, Sloped
Details
- Parcel number: 2215477
- Zoning: R-80
Construction
Type & style
- Home type: SingleFamily
- Architectural style: Colonial
- Property subtype: Single Family Residence
Materials
- Vinyl Siding
- Foundation: Concrete Perimeter
- Roof: Shingle
Condition
- New construction: No
- Year built: 1962
Utilities & green energy
- Sewer: Septic Tank
- Water: Well
Community & HOA
HOA
- Has HOA: No
Location
- Region: Bloomfield
Financial & listing details
- Price per square foot: $198/sqft
- Tax assessed value: $297,010
- Annual tax amount: $11,138
- Date on market: 10/13/2025
Estimated market value
Not available
Estimated sales range
Not available
Not available
Price history
Price history
| Date | Event | Price |
|---|---|---|
| 12/12/2025 | Listed for sale | $549,900$198/sqft |
Source: | ||
| 11/19/2025 | Pending sale | $549,900$198/sqft |
Source: | ||
| 11/9/2025 | Price change | $549,900-4.3%$198/sqft |
Source: | ||
| 10/13/2025 | Listed for sale | $574,900-4%$207/sqft |
Source: | ||
| 10/1/2025 | Listing removed | $599,000$215/sqft |
Source: | ||
Public tax history
Public tax history
| Year | Property taxes | Tax assessment |
|---|---|---|
| 2025 | $8,328 | $231,130 |
| 2024 | $8,328 | $231,130 |
| 2023 | $8,328 | $231,130 |
Find assessor info on the county website
BuyAbility℠ payment
Est. payment
$3,871/mo
Principal & interest
$2689
Property taxes
$990
Home insurance
$192
Climate risks
Neighborhood: 06002
Nearby schools
GreatSchools rating
- NALaurel SchoolGrades: PK-2Distance: 3 mi
- 5/10Carmen Arace Middle SchoolGrades: 7-8Distance: 3.4 mi
- 3/10Bloomfield High SchoolGrades: 9-12Distance: 2.9 mi
- Loading
- Loading
