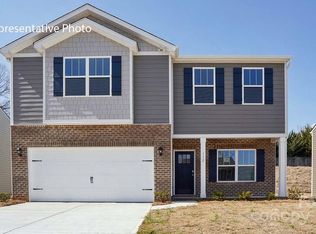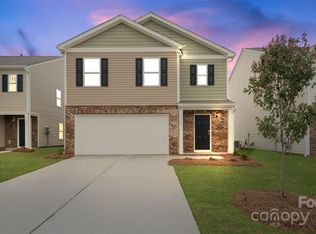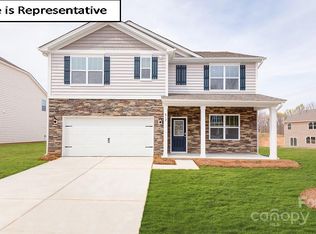Closed
$425,000
545 Stroupe Rd, Gastonia, NC 28056
4beds
2,824sqft
Single Family Residence
Built in 2025
0.18 Acres Lot
$429,500 Zestimate®
$150/sqft
$2,505 Estimated rent
Home value
$429,500
$387,000 - $477,000
$2,505/mo
Zestimate® history
Loading...
Owner options
Explore your selling options
What's special
This home features an open living concept with 9 foot ceilings on the first floor and formal dining for hosting your guests. Gorgeous luxury vinyl flooring throughout the main floor. Enjoy your open kitchen with quartz, tile backsplash, and stainless steel appliances. Come home and relax in your gorgeous master suite. All of the amenities you would expect in a BRAND NEW home! Square footages are approximate. Pictures, photographs, colors, features, and sizes are for illustration purposes only and will vary from the homes as built. We are an equal housing opportunity builder.
Zillow last checked: 8 hours ago
Listing updated: July 31, 2025 at 04:26pm
Listing Provided by:
Maria Wilhelm mcwilhelm@drhorton.com,
DR Horton Inc,
Tim Glisan,
DR Horton Inc
Bought with:
Christy Solomon
Premier South
Source: Canopy MLS as distributed by MLS GRID,MLS#: 4254916
Facts & features
Interior
Bedrooms & bathrooms
- Bedrooms: 4
- Bathrooms: 3
- Full bathrooms: 2
- 1/2 bathrooms: 1
Primary bedroom
- Level: Upper
Bathroom half
- Level: Main
Breakfast
- Level: Main
Dining room
- Level: Main
Family room
- Level: Main
Kitchen
- Level: Main
Laundry
- Level: Main
Loft
- Level: Upper
Office
- Level: Main
Heating
- Natural Gas
Cooling
- Central Air
Appliances
- Included: Dishwasher, Disposal, Electric Water Heater, Exhaust Fan, Gas Range, Microwave, Plumbed For Ice Maker
- Laundry: Electric Dryer Hookup, Main Level
Features
- Pantry, Walk-In Closet(s)
- Flooring: Carpet, Vinyl
- Windows: Insulated Windows
- Has basement: No
- Attic: Pull Down Stairs
- Fireplace features: Family Room
Interior area
- Total structure area: 2,824
- Total interior livable area: 2,824 sqft
- Finished area above ground: 2,824
- Finished area below ground: 0
Property
Parking
- Total spaces: 2
- Parking features: Driveway, Attached Garage, Garage on Main Level
- Attached garage spaces: 2
- Has uncovered spaces: Yes
Features
- Levels: Two
- Stories: 2
- Patio & porch: Front Porch, Patio
Lot
- Size: 0.18 Acres
Details
- Parcel number: 314260
- Zoning: RES
- Special conditions: Standard
Construction
Type & style
- Home type: SingleFamily
- Architectural style: Traditional
- Property subtype: Single Family Residence
Materials
- Stone Veneer, Vinyl, Other
- Foundation: Slab
- Roof: Shingle
Condition
- New construction: Yes
- Year built: 2025
Details
- Builder model: Wilmington C
- Builder name: D.R. Horton
Utilities & green energy
- Sewer: Public Sewer
- Water: City
Community & neighborhood
Security
- Security features: Carbon Monoxide Detector(s), Smoke Detector(s)
Community
- Community features: Playground
Location
- Region: Gastonia
- Subdivision: Cramer Estates
HOA & financial
HOA
- Has HOA: Yes
- HOA fee: $74 monthly
- Association name: Henderson Properties
Other
Other facts
- Road surface type: Concrete
Price history
| Date | Event | Price |
|---|---|---|
| 7/25/2025 | Sold | $425,000$150/sqft |
Source: | ||
| 6/11/2025 | Price change | $425,000-3.2%$150/sqft |
Source: | ||
| 5/28/2025 | Price change | $439,000-3.2%$155/sqft |
Source: | ||
| 5/6/2025 | Listed for sale | $453,290$161/sqft |
Source: | ||
Public tax history
| Year | Property taxes | Tax assessment |
|---|---|---|
| 2025 | $449 | $42,000 |
Find assessor info on the county website
Neighborhood: Southwood
Nearby schools
GreatSchools rating
- 10/10New Hope Elementary SchoolGrades: K-5Distance: 2 mi
- 10/10Cramerton Middle SchoolGrades: 6-8Distance: 1.7 mi
- 4/10Forestview High SchoolGrades: 9-12Distance: 2.6 mi
Schools provided by the listing agent
- Elementary: Gardner Park
- Middle: Cramerton
- High: Forestview
Source: Canopy MLS as distributed by MLS GRID. This data may not be complete. We recommend contacting the local school district to confirm school assignments for this home.
Get a cash offer in 3 minutes
Find out how much your home could sell for in as little as 3 minutes with a no-obligation cash offer.
Estimated market value$429,500
Get a cash offer in 3 minutes
Find out how much your home could sell for in as little as 3 minutes with a no-obligation cash offer.
Estimated market value
$429,500


