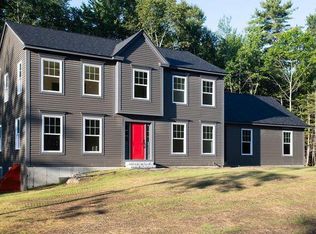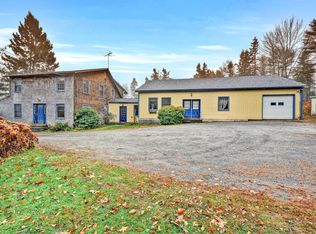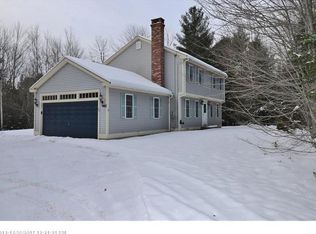Contemporary with unique detailing, to include a large Palladian type window below an arched upper window in the living rm. Lopi wood stove with 16 foot interior black stack thru. vaulted ceiling / living room . Hardwood flooring. 1 full bath & master bedroom second level / 1 3/4 bath with laundry on first level. Expansive lawn area / plantings. Custom kitchen with granite. Large attached two car garage with loft storage (stairs to). Newer roof /architectural shingles. New stainless steel appliances / Frigidaire Gallery. Full basement. Newer Biasi energy saving heating system (oil / baseboard). Energy efficient windows throughout. Farmers porch and deck / western red cedar. Wired for generator / generator. Whole-house wired smoke alarm system. Wired for cable / satellite service.
This property is off market, which means it's not currently listed for sale or rent on Zillow. This may be different from what's available on other websites or public sources.


