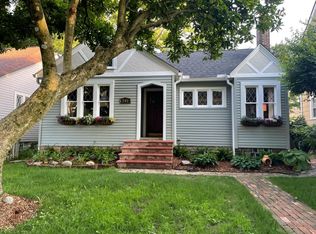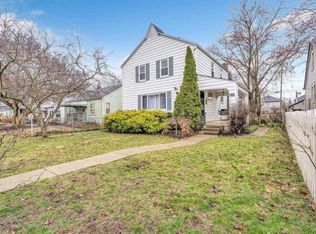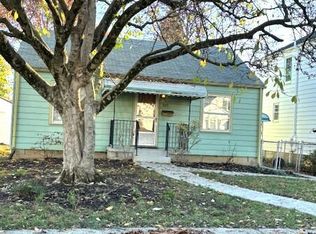Sold for $363,000 on 06/30/25
$363,000
545 Tibet Rd, Columbus, OH 43202
3beds
2,300sqft
Single Family Residence
Built in 1920
4,791.6 Square Feet Lot
$360,400 Zestimate®
$158/sqft
$2,179 Estimated rent
Home value
$360,400
$342,000 - $382,000
$2,179/mo
Zestimate® history
Loading...
Owner options
Explore your selling options
What's special
Charming, well-maintained home in desirable Clintonville, boasting original hardwood floors, doors, doorknobs, and woodwork for vintage quality. This unique home offers one bedroom on the main floor, plus a den featuring sliding doors leading out to the deck and backyard. A staircase takes you upstairs to an additional bedroom, as well as a versatile space suitable for an office, playroom or craft room, all comfortably temperature-controlled with newer mini splits providing both AC and heat. The lower level offers private living quarters, including a bedroom with egress, full bath, kitchenette, eat-in area and living room - an area previously rented for extra income. This home was fully refreshed with a brand-new, period-appropriate kitchen in 2021 featuring stainless appliances, Amish custom-made cherry cabinets, granite countertops, and charming tile. The house features a comfortable gas fireplace, and a first-floor bathroom with a walk-in shower. The exterior offers a fenced front and back yard, a garage with entry inside the fence, a deck, water feature, and garden boxes, ready for summer 2025. Additional exterior improvements include a newer concrete walkway, attractive stone walls and front porch. The house was updated with a new HVAC system in 2023, a new roof in 2014, and offers the convenience of 200 AMP electric. A perfect blend of value, charm, and updates!
Zillow last checked: 8 hours ago
Listing updated: June 30, 2025 at 02:45pm
Listed by:
Rosalyn S Miller 614-598-0801,
Cutler Real Estate
Bought with:
Raad Shubaily, 2018004592
Red 1 Realty
Deborah S Akers, 2016005602
Red 1 Realty
Source: Columbus and Central Ohio Regional MLS ,MLS#: 225009076
Facts & features
Interior
Bedrooms & bathrooms
- Bedrooms: 3
- Bathrooms: 2
- Full bathrooms: 2
- Main level bedrooms: 1
Heating
- Forced Air
Cooling
- Central Air
Features
- Flooring: Wood, Carpet, Ceramic/Porcelain
- Windows: Insulated Windows
- Basement: Full
- Number of fireplaces: 1
- Fireplace features: Gas Log
- Common walls with other units/homes: No Common Walls
Interior area
- Total structure area: 1,393
- Total interior livable area: 2,300 sqft
Property
Parking
- Total spaces: 1
- Parking features: Garage Door Opener, Detached
- Garage spaces: 1
Features
- Levels: One and One Half
- Patio & porch: Deck
- Fencing: Fenced
Lot
- Size: 4,791 sqft
Details
- Parcel number: 010011509
- Special conditions: Standard
Construction
Type & style
- Home type: SingleFamily
- Architectural style: Cape Cod
- Property subtype: Single Family Residence
Materials
- Foundation: Block
Condition
- New construction: No
- Year built: 1920
Details
- Warranty included: Yes
Utilities & green energy
- Sewer: Public Sewer
- Water: Public
Community & neighborhood
Location
- Region: Columbus
- Subdivision: Clintonville
Other
Other facts
- Listing terms: VA Loan,FHA,Conventional
Price history
| Date | Event | Price |
|---|---|---|
| 6/30/2025 | Sold | $363,000-3.2%$158/sqft |
Source: | ||
| 5/27/2025 | Pending sale | $374,900$163/sqft |
Source: | ||
| 5/27/2025 | Contingent | $374,900$163/sqft |
Source: | ||
| 5/5/2025 | Price change | $374,900-6.2%$163/sqft |
Source: | ||
| 4/21/2025 | Price change | $399,500-6%$174/sqft |
Source: | ||
Public tax history
| Year | Property taxes | Tax assessment |
|---|---|---|
| 2024 | $4,846 +1.3% | $107,980 |
| 2023 | $4,784 +0.4% | $107,980 +17.6% |
| 2022 | $4,763 -0.2% | $91,840 |
Find assessor info on the county website
Neighborhood: 43202
Nearby schools
GreatSchools rating
- 8/10Clinton Elementary SchoolGrades: K-5Distance: 1 mi
- 5/10Dominion Middle SchoolGrades: 6-8Distance: 0.6 mi
- 4/10Whetstone High SchoolGrades: 9-12Distance: 2.5 mi
Get a cash offer in 3 minutes
Find out how much your home could sell for in as little as 3 minutes with a no-obligation cash offer.
Estimated market value
$360,400
Get a cash offer in 3 minutes
Find out how much your home could sell for in as little as 3 minutes with a no-obligation cash offer.
Estimated market value
$360,400


