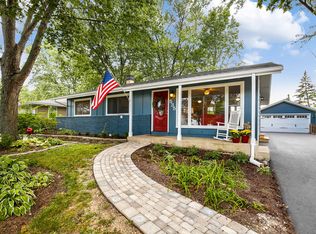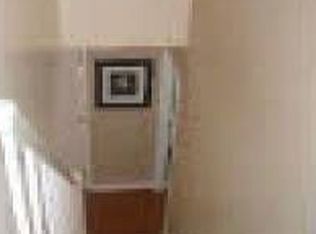Closed
$360,000
545 W Harrison Rd, Lombard, IL 60148
3beds
1,200sqft
Single Family Residence
Built in 1955
0.32 Acres Lot
$364,800 Zestimate®
$300/sqft
$2,678 Estimated rent
Home value
$364,800
$336,000 - $398,000
$2,678/mo
Zestimate® history
Loading...
Owner options
Explore your selling options
What's special
A PARK IN YOUR VERY OWN BACK YARD! Charming 3 bedroom 1 bath ranch in desirable location! The home has an abundance of natural sunlight, beautiful oak hardwood floors in the living room and all of the bedrooms, and an eat-in kitchen with a pantry, stainless steel appliances, and ceramic tile flooring. Home has a modern bathroom with marble flooring. The huge backyard and basement recreation room with epoxy flooring is perfect for entertaining! New AC unit installed last year, waterproofing installed, and NEW roof installed last year! Move right in and enjoy from the start!
Zillow last checked: 8 hours ago
Listing updated: September 13, 2025 at 07:38pm
Listing courtesy of:
Kathy Tsonis 312-788-4040,
Parkvue Realty Corporation
Bought with:
Tim Schiller
@properties Christie's International Real Estate
Source: MRED as distributed by MLS GRID,MLS#: 12436161
Facts & features
Interior
Bedrooms & bathrooms
- Bedrooms: 3
- Bathrooms: 1
- Full bathrooms: 1
Primary bedroom
- Features: Flooring (Hardwood), Window Treatments (Blinds)
- Level: Main
- Area: 130 Square Feet
- Dimensions: 13X10
Bedroom 2
- Features: Flooring (Hardwood), Window Treatments (Blinds)
- Level: Main
- Area: 110 Square Feet
- Dimensions: 11X10
Bedroom 3
- Features: Flooring (Hardwood), Window Treatments (Blinds)
- Level: Main
- Area: 90 Square Feet
- Dimensions: 10X9
Dining room
- Features: Flooring (Hardwood)
- Level: Main
- Dimensions: COMBO
Family room
- Features: Flooring (Ceramic Tile), Window Treatments (Blinds)
- Level: Main
- Area: 240 Square Feet
- Dimensions: 20X12
Kitchen
- Features: Kitchen (Eating Area-Table Space), Flooring (Ceramic Tile), Window Treatments (Blinds, Curtains/Drapes)
- Level: Main
- Area: 170 Square Feet
- Dimensions: 17X10
Laundry
- Features: Flooring (Other)
- Level: Basement
- Area: 120 Square Feet
- Dimensions: 15X8
Living room
- Features: Flooring (Hardwood)
- Level: Main
- Area: 204 Square Feet
- Dimensions: 17X12
Recreation room
- Features: Flooring (Other)
- Level: Basement
- Area: 300 Square Feet
- Dimensions: 20X15
Heating
- Natural Gas
Cooling
- Central Air
Appliances
- Included: Range, Dishwasher, Refrigerator, Washer, Dryer, Range Hood
- Laundry: Gas Dryer Hookup
Features
- Flooring: Hardwood
- Basement: Finished,Partial
- Number of fireplaces: 1
- Fireplace features: Wood Burning, Gas Log, Family Room
Interior area
- Total structure area: 0
- Total interior livable area: 1,200 sqft
Property
Parking
- Total spaces: 1
- Parking features: Asphalt, Garage Door Opener, On Site, Garage Owned, Attached, Garage
- Attached garage spaces: 1
- Has uncovered spaces: Yes
Accessibility
- Accessibility features: No Disability Access
Features
- Stories: 1
- Patio & porch: Deck
- Exterior features: Outdoor Grill
Lot
- Size: 0.32 Acres
- Dimensions: 75X185
Details
- Additional structures: Shed(s)
- Parcel number: 0618104005
- Special conditions: None
Construction
Type & style
- Home type: SingleFamily
- Property subtype: Single Family Residence
Materials
- Frame
- Foundation: Block
- Roof: Asphalt
Condition
- New construction: No
- Year built: 1955
Utilities & green energy
- Electric: Fuses, Service - 60 Amp
- Sewer: Public Sewer
- Water: Lake Michigan
Community & neighborhood
Community
- Community features: Park, Curbs, Street Lights, Street Paved
Location
- Region: Lombard
HOA & financial
HOA
- Services included: None
Other
Other facts
- Listing terms: Conventional
- Ownership: Fee Simple
Price history
| Date | Event | Price |
|---|---|---|
| 9/12/2025 | Sold | $360,000$300/sqft |
Source: | ||
| 8/16/2025 | Contingent | $360,000$300/sqft |
Source: | ||
| 8/12/2025 | Price change | $360,000-7.7%$300/sqft |
Source: | ||
| 8/2/2025 | Listed for sale | $390,000+81.4%$325/sqft |
Source: | ||
| 10/29/2023 | Listing removed | -- |
Source: Zillow Rentals Report a problem | ||
Public tax history
| Year | Property taxes | Tax assessment |
|---|---|---|
| 2024 | $6,024 +5.4% | $85,539 +8.1% |
| 2023 | $5,718 +2.3% | $79,100 +4% |
| 2022 | $5,589 +3.3% | $76,040 +2.6% |
Find assessor info on the county website
Neighborhood: 60148
Nearby schools
GreatSchools rating
- 3/10Madison Elementary SchoolGrades: K-5Distance: 0.6 mi
- 4/10Glenn Westlake Middle SchoolGrades: 6-8Distance: 1.3 mi
- 6/10Glenbard East High SchoolGrades: 9-12Distance: 0.6 mi
Schools provided by the listing agent
- Elementary: Madison Elementary School
- Middle: Glenn Westlake Middle School
- High: Glenbard East High School
- District: 44
Source: MRED as distributed by MLS GRID. This data may not be complete. We recommend contacting the local school district to confirm school assignments for this home.
Get a cash offer in 3 minutes
Find out how much your home could sell for in as little as 3 minutes with a no-obligation cash offer.
Estimated market value$364,800
Get a cash offer in 3 minutes
Find out how much your home could sell for in as little as 3 minutes with a no-obligation cash offer.
Estimated market value
$364,800

