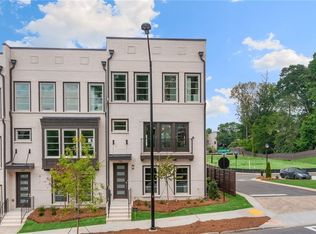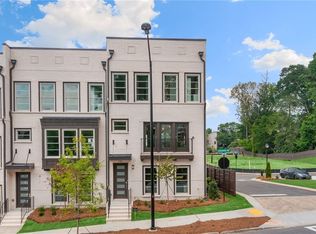Closed
$692,450
545 Whitlox Rd NW, Atlanta, GA 30318
3beds
2,427sqft
Townhouse, Residential
Built in 2023
435.6 Square Feet Lot
$677,800 Zestimate®
$285/sqft
$4,214 Estimated rent
Home value
$677,800
$637,000 - $718,000
$4,214/mo
Zestimate® history
Loading...
Owner options
Explore your selling options
What's special
QUICK MOVE-IN!! This Briarcliff floorplan is 4-story living at its finest. Ground level features bedroom, with full bath, and rear entry garage. Main level is an entertainer's dream. Enormous kitchen, with white cabinets & quartz countertops, large dining area with bay window, gathering room, & rear deck perfect for grilling. 3rd level has a secondary bedroom with full bath, owner's suite with two large closets, and spa-like bathroom. Top floor offers spectacular views of Buckhead skyline and has both front & rear decks.
Zillow last checked: 8 hours ago
Listing updated: March 05, 2024 at 04:16am
Listing Provided by:
Jaymie Dimbath,
Pulte Realty of Georgia, Inc.
Bought with:
Dustin Wilson, 419343
Bolst, Inc.
Source: FMLS GA,MLS#: 7227768
Facts & features
Interior
Bedrooms & bathrooms
- Bedrooms: 3
- Bathrooms: 5
- Full bathrooms: 3
- 1/2 bathrooms: 2
Primary bedroom
- Features: Sitting Room
- Level: Sitting Room
Bedroom
- Features: Sitting Room
Primary bathroom
- Features: Double Vanity, Separate His/Hers, Shower Only
Dining room
- Features: Open Concept
Kitchen
- Features: Breakfast Bar, Cabinets Other, Eat-in Kitchen, Kitchen Island, Pantry, Solid Surface Counters, View to Family Room
Heating
- Forced Air, Zoned
Cooling
- Central Air
Appliances
- Included: Dishwasher, Disposal, Electric Oven, Gas Cooktop, Gas Water Heater, Microwave, Range Hood
- Laundry: Upper Level
Features
- Double Vanity, Tray Ceiling(s), Wet Bar
- Flooring: Carpet, Ceramic Tile, Hardwood
- Windows: Double Pane Windows, Insulated Windows
- Basement: None
- Has fireplace: No
- Fireplace features: None
- Common walls with other units/homes: 2+ Common Walls,No One Above,No One Below
Interior area
- Total structure area: 2,427
- Total interior livable area: 2,427 sqft
- Finished area above ground: 2,427
- Finished area below ground: 0
Property
Parking
- Total spaces: 2
- Parking features: Attached, Garage, Garage Faces Rear
- Attached garage spaces: 2
Accessibility
- Accessibility features: Accessible Entrance
Features
- Levels: Three Or More
- Patio & porch: Deck, Rooftop
- Exterior features: Balcony
- Pool features: None
- Spa features: None
- Fencing: None
- Has view: Yes
- View description: Other
- Waterfront features: None
- Body of water: None
Lot
- Size: 435.60 sqft
- Features: Zero Lot Line
Details
- Additional structures: None
- Parcel number: 17 0147 LL3789
- Other equipment: None
- Horse amenities: None
Construction
Type & style
- Home type: Townhouse
- Architectural style: Townhouse
- Property subtype: Townhouse, Residential
- Attached to another structure: Yes
Materials
- Brick 4 Sides, Cement Siding
- Foundation: Slab
- Roof: Composition,Shingle
Condition
- New Construction
- New construction: Yes
- Year built: 2023
Details
- Builder name: Pulte Homes
- Warranty included: Yes
Utilities & green energy
- Electric: 110 Volts
- Sewer: Public Sewer
- Water: Public
- Utilities for property: Cable Available, Electricity Available, Natural Gas Available, Phone Available, Sewer Available
Green energy
- Energy efficient items: None
- Energy generation: None
Community & neighborhood
Security
- Security features: Fire Alarm, Fire Sprinkler System, Security System Owned, Smoke Detector(s)
Community
- Community features: Homeowners Assoc, Near Beltline, Near Schools, Near Shopping, Near Trails/Greenway, Public Transportation, Sidewalks, Street Lights
Location
- Region: Atlanta
- Subdivision: Easton
HOA & financial
HOA
- Has HOA: Yes
- HOA fee: $3,648 annually
- Services included: Insurance, Maintenance Structure, Maintenance Grounds, Sewer, Termite, Trash, Water
Other
Other facts
- Listing terms: Cash,Conventional,FHA,VA Loan
- Ownership: Fee Simple
- Road surface type: Asphalt, Paved
Price history
| Date | Event | Price |
|---|---|---|
| 2/27/2024 | Sold | $692,450+3%$285/sqft |
Source: | ||
| 9/15/2023 | Pending sale | $672,450$277/sqft |
Source: | ||
| 8/18/2023 | Price change | $672,450-2.9%$277/sqft |
Source: | ||
| 8/15/2023 | Price change | $692,450-5.5%$285/sqft |
Source: | ||
| 7/19/2023 | Price change | $732,450+0.3%$302/sqft |
Source: | ||
Public tax history
| Year | Property taxes | Tax assessment |
|---|---|---|
| 2024 | $11,437 | $279,360 -11% |
| 2023 | -- | $313,920 |
Find assessor info on the county website
Neighborhood: Loring Heights
Nearby schools
GreatSchools rating
- 5/10Rivers Elementary SchoolGrades: PK-5Distance: 1.8 mi
- 6/10Sutton Middle SchoolGrades: 6-8Distance: 2.5 mi
- 8/10North Atlanta High SchoolGrades: 9-12Distance: 5.3 mi
Schools provided by the listing agent
- Elementary: River Eves
- Middle: Willis A. Sutton
- High: North Atlanta
Source: FMLS GA. This data may not be complete. We recommend contacting the local school district to confirm school assignments for this home.
Get a cash offer in 3 minutes
Find out how much your home could sell for in as little as 3 minutes with a no-obligation cash offer.
Estimated market value
$677,800
Get a cash offer in 3 minutes
Find out how much your home could sell for in as little as 3 minutes with a no-obligation cash offer.
Estimated market value
$677,800

