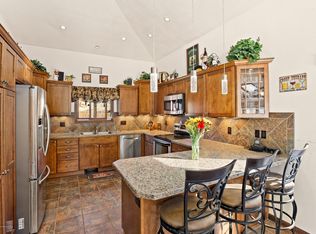Great tri-level home in nice neighborhood with fantastic views. Fireplace in living room and woodstove in family room for those cozy colorado nights. In addition to the exclusions, the swingset, storage shed, playhouse(looks like a shed), trampoline, plants on N. side of house will be removed (mums) and shelves in kids room.
This property is off market, which means it's not currently listed for sale or rent on Zillow. This may be different from what's available on other websites or public sources.
