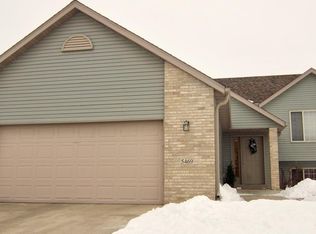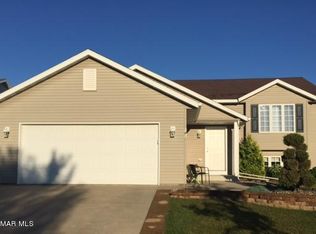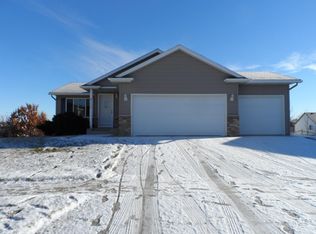Closed
$365,000
5451 55th Ave, Rochester, MN 55901
4beds
2,094sqft
Single Family Residence
Built in 2005
8,276.4 Square Feet Lot
$367,100 Zestimate®
$174/sqft
$2,448 Estimated rent
Home value
$367,100
$349,000 - $385,000
$2,448/mo
Zestimate® history
Loading...
Owner options
Explore your selling options
What's special
Welcome to this beautifully maintained 4-bedroom, 2-bathroom home, nestled in one of NW Rochester’s most sought-after neighborhoods. From the moment you step inside, you’ll be greeted by soaring vaulted ceilings and an abundance of natural light, creating a warm and inviting atmosphere. The updated kitchen is sure to impress with sleek granite countertops, new flooring, and modern appliances—perfect for both everyday living and entertaining. Upstairs, enjoy brand-new carpeting in the bedrooms and stylish luxury vinyl plank flooring throughout. The renovated bathroom features a modern sink, updated lighting, and fresh finishes that add a contemporary touch. Comfort comes easy with a new air conditioner, furnace updates, and a brand-new water heater. Additional upgrades include a water treatment system, newer sump pump, and an updated washer and dryer—offering both convenience and peace of mind. The spacious lower level includes two additional bedrooms, a full bathroom, a cozy living area, and ample storage—ideal for guests, a home office, or hobbies. Step outside to your own private retreat: a fully fenced, beautifully landscaped backyard with a recently stained deck, perfect for relaxing evenings or weekend gatherings. Exterior improvements include a new roof, new garage doors, and updates to the driveway and sidewalk. Located just minutes from the Douglas Trail, local parks, schools, and public transit, this well-cared for and move-in-ready offers unbeatable value, comfort, and timeless appeal. Don’t miss out—schedule your showing today!
Zillow last checked: 8 hours ago
Listing updated: May 30, 2025 at 08:30am
Listed by:
Tyler Sutherland 507-398-5431,
Counselor Realty of Rochester,
Taryn Sutherland 507-272-6436
Bought with:
David J Poirier
Dwell Realty Group LLC
Source: NorthstarMLS as distributed by MLS GRID,MLS#: 6703981
Facts & features
Interior
Bedrooms & bathrooms
- Bedrooms: 4
- Bathrooms: 2
- Full bathrooms: 2
Bedroom 1
- Level: Main
Bedroom 2
- Level: Main
Bedroom 3
- Level: Lower
Bedroom 4
- Level: Lower
Dining room
- Level: Main
Family room
- Level: Lower
Laundry
- Level: Lower
Living room
- Level: Main
Heating
- Forced Air
Cooling
- Central Air
Appliances
- Included: Dishwasher, Disposal, Dryer, Microwave, Range, Refrigerator, Washer, Water Softener Owned
Features
- Basement: Finished,Full,Sump Pump
- Has fireplace: No
Interior area
- Total structure area: 2,094
- Total interior livable area: 2,094 sqft
- Finished area above ground: 1,047
- Finished area below ground: 938
Property
Parking
- Total spaces: 2
- Parking features: Attached, Concrete
- Attached garage spaces: 2
Accessibility
- Accessibility features: None
Features
- Levels: Multi/Split
- Fencing: Chain Link
Lot
- Size: 8,276 sqft
- Dimensions: 66 x 127
- Features: Wooded
Details
- Foundation area: 1047
- Parcel number: 741812072222
- Zoning description: Residential-Single Family
Construction
Type & style
- Home type: SingleFamily
- Property subtype: Single Family Residence
Materials
- Block, Vinyl Siding
- Roof: Age 8 Years or Less,Asphalt
Condition
- Age of Property: 20
- New construction: No
- Year built: 2005
Utilities & green energy
- Gas: Natural Gas
- Sewer: City Sewer/Connected
- Water: City Water/Connected
Community & neighborhood
Location
- Region: Rochester
- Subdivision: Wedgewood Hills 7th
HOA & financial
HOA
- Has HOA: No
Price history
| Date | Event | Price |
|---|---|---|
| 5/30/2025 | Sold | $365,000+1.4%$174/sqft |
Source: | ||
| 5/2/2025 | Pending sale | $359,900$172/sqft |
Source: | ||
| 5/1/2025 | Listed for sale | $359,900+88.4%$172/sqft |
Source: | ||
| 10/14/2015 | Sold | $191,000-4.5%$91/sqft |
Source: Public Record Report a problem | ||
| 8/15/2015 | Listed for sale | $199,900+21.2%$95/sqft |
Source: Counselor Realty #4065290 Report a problem | ||
Public tax history
| Year | Property taxes | Tax assessment |
|---|---|---|
| 2024 | $3,468 | $308,300 +12.6% |
| 2023 | -- | $273,700 -2% |
| 2022 | $3,200 +3% | $279,300 +21.2% |
Find assessor info on the county website
Neighborhood: 55901
Nearby schools
GreatSchools rating
- 8/10George W. Gibbs Elementary SchoolGrades: PK-5Distance: 0.2 mi
- 3/10Dakota Middle SchoolGrades: 6-8Distance: 1.2 mi
- 5/10John Marshall Senior High SchoolGrades: 8-12Distance: 4.4 mi
Schools provided by the listing agent
- Elementary: George Gibbs
- Middle: Dakota
- High: John Marshall
Source: NorthstarMLS as distributed by MLS GRID. This data may not be complete. We recommend contacting the local school district to confirm school assignments for this home.
Get a cash offer in 3 minutes
Find out how much your home could sell for in as little as 3 minutes with a no-obligation cash offer.
Estimated market value
$367,100
Get a cash offer in 3 minutes
Find out how much your home could sell for in as little as 3 minutes with a no-obligation cash offer.
Estimated market value
$367,100


