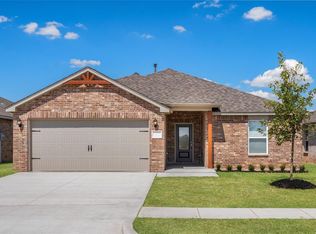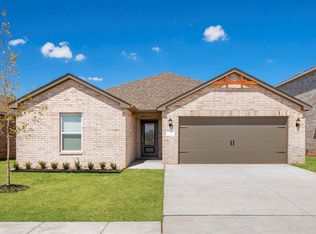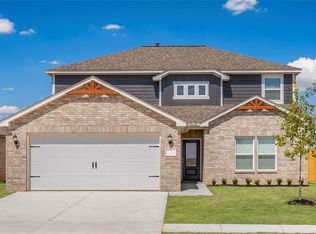Sold for $363,900
$363,900
5451 Mac Rd, Tuttle, OK 73089
5beds
2,483sqft
Single Family Residence
Built in 2024
5,998.21 Square Feet Lot
$368,700 Zestimate®
$147/sqft
$2,389 Estimated rent
Home value
$368,700
Estimated sales range
Not available
$2,389/mo
Zestimate® history
Loading...
Owner options
Explore your selling options
What's special
The five-bedroom, three bathroom Sahoma plan at Hollow Brook is everything you’ve been looking for! Five spacious bedrooms, including an impressive master suite, four spacious walk-in closets, an additional flex room, and expansive family room gives your family all the space you need and more. An upgraded, chef-ready kitchen overlooks the dining area and family room, allowing everyone to stay connected, no matter where you may be. Make the best decision for your family and come home to the Sahoma floor plan! This home is across the street from our community playground with easy access to major highways! Call NOW to learn how you can qualify for $0 down financing!
Zillow last checked: 8 hours ago
Listing updated: June 25, 2025 at 08:02pm
Listed by:
Ronald Fulton 817-239-2994,
LGI Realty - Oklahoma, LLC
Bought with:
Ronald Fulton, 179084
LGI Realty - Oklahoma, LLC
Source: MLSOK/OKCMAR,MLS#: 1168807
Facts & features
Interior
Bedrooms & bathrooms
- Bedrooms: 5
- Bathrooms: 3
- Full bathrooms: 3
Primary bedroom
- Description: Suite
- Area: 110 Square Feet
- Dimensions: 10 x 11
Bedroom
- Description: Walk In Closet
- Area: 182 Square Feet
- Dimensions: 14 x 13
Bedroom
- Description: Walk In Closet
- Area: 132 Square Feet
- Dimensions: 11 x 12
Bedroom
- Description: Walk In Closet
- Area: 132 Square Feet
- Dimensions: 11 x 12
Bedroom
- Area: 144 Square Feet
- Dimensions: 12 x 12
Bathroom
- Description: Double Vanities,Full Bath,Garden Tub,Shower
- Area: 110 Square Feet
- Dimensions: 10 x 11
Bathroom
- Description: Double Vanities,Full Bath,Tub & Shower
- Area: 64 Square Feet
- Dimensions: 8 x 8
Bathroom
- Description: Full Bath,Tub & Shower
- Area: 40 Square Feet
- Dimensions: 8 x 5
Dining room
- Description: Eating Space
- Area: 121 Square Feet
- Dimensions: 11 x 11
Kitchen
- Description: Kitchen,L Shaped,Pantry
- Area: 242 Square Feet
- Dimensions: 11 x 22
Living room
- Description: Ceiling Fan,Living Room
- Area: 238 Square Feet
- Dimensions: 14 x 17
Appliances
- Included: Dishwasher, Disposal, Microwave, Refrigerator, Water Heater, Gas Oven, Gas Range
- Laundry: Laundry Room
Features
- Ceiling Fan(s)
- Flooring: Carpet, Laminate
- Windows: Window Treatments, Low-Emissivity Windows
- Has fireplace: No
- Fireplace features: None
Interior area
- Total structure area: 2,483
- Total interior livable area: 2,483 sqft
Property
Parking
- Total spaces: 2
- Parking features: Concrete
- Garage spaces: 2
Features
- Levels: Two
- Stories: 2
- Patio & porch: Porch
- Fencing: Wood
Lot
- Size: 5,998 sqft
- Features: Interior Lot
Details
- Parcel number: 5451NONEMac73089
- Special conditions: None
Construction
Type & style
- Home type: SingleFamily
- Architectural style: Traditional
- Property subtype: Single Family Residence
Materials
- Brick & Frame
- Foundation: Pillar/Post/Pier
- Roof: Composition
Condition
- Year built: 2024
Details
- Builder name: LGI Homes
Utilities & green energy
- Utilities for property: Public
Community & neighborhood
Location
- Region: Tuttle
HOA & financial
HOA
- Has HOA: Yes
- HOA fee: $185 annually
- Services included: Common Area Maintenance
Other
Other facts
- Listing terms: Cash,Conventional,Special Funding
Price history
| Date | Event | Price |
|---|---|---|
| 6/25/2025 | Sold | $363,900$147/sqft |
Source: | ||
| 5/27/2025 | Pending sale | $363,900$147/sqft |
Source: | ||
| 5/8/2025 | Listed for sale | $363,900-2.7%$147/sqft |
Source: | ||
| 5/8/2025 | Listing removed | $373,900$151/sqft |
Source: | ||
| 4/21/2025 | Listed for sale | $373,900$151/sqft |
Source: | ||
Public tax history
Tax history is unavailable.
Neighborhood: 73089
Nearby schools
GreatSchools rating
- 8/10Tuttle Elementary SchoolGrades: 1-3Distance: 5.1 mi
- 8/10Tuttle Middle SchoolGrades: 6-8Distance: 5.4 mi
- 9/10Tuttle High SchoolGrades: 9-12Distance: 5.4 mi
Schools provided by the listing agent
- Elementary: Tuttle Early Childhood Center,Tuttle ES,Tuttle Intermediate ES
- Middle: Tuttle MS
- High: Tuttle HS
Source: MLSOK/OKCMAR. This data may not be complete. We recommend contacting the local school district to confirm school assignments for this home.
Get a cash offer in 3 minutes
Find out how much your home could sell for in as little as 3 minutes with a no-obligation cash offer.
Estimated market value$368,700
Get a cash offer in 3 minutes
Find out how much your home could sell for in as little as 3 minutes with a no-obligation cash offer.
Estimated market value
$368,700


