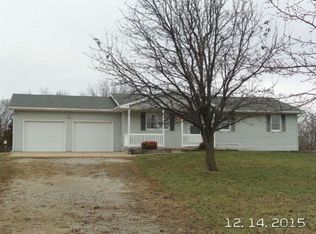Come see this adorable 2 story home nestled upon 5 acres in Moniteau County! With 4 Bedrooms, 3 Bathrooms and nearly 2,700 finished square feet of generous living space, this home is a bang for your buck! As an added bonus, you'll love the 24 x 12 detached shop; perfect for hobbies & additional storage! Upon entry you'll instantly fall in love with the vaulted ceiling which towers over the living room and up to the second level balcony. The kitchen offers an abundance of cabinetry and counter space. This home was designed for comfort and convenience with the perks of main level living. Pride in ownership is evident; Move in ready!
This property is off market, which means it's not currently listed for sale or rent on Zillow. This may be different from what's available on other websites or public sources.

