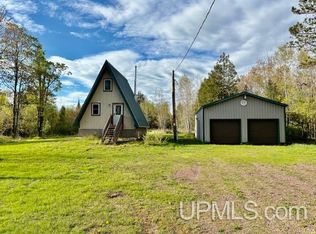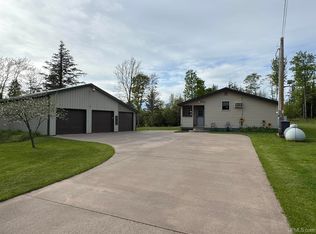Sold for $239,900
$239,900
5452 N Island Lake Rd, Hurley, WI 54534
2beds
1,328sqft
Manufactured Home, Single Family Residence
Built in 1995
16.31 Acres Lot
$244,900 Zestimate®
$181/sqft
$-- Estimated rent
Home value
$244,900
Estimated sales range
Not available
Not available
Zestimate® history
Loading...
Owner options
Explore your selling options
What's special
2-Bed, 1.5-Bath Home on 16 Acres w/Expansive Garage/Workshop – Just 6 Miles from Hurley & 1/4 mile down Island Lake Rd! Discover peace, privacy & functionality in this well maintained original manufactured home that has been extensively updated both inside & out offering a warm, inviting & efficient living space w/numerous improvements including custom hickory cabinetry in kitchen & bath, rich pine floors & ceiling, cozy woodstove in mud room, windows, vinyl siding, 200amp elec. Set on cement block w/crawlspace (axles and tongue removed), home features a durable metal roof, a 65W generator & is equipped w/drilled well, holding tank, an electrical post in backyard, raised garden bed, apple & plum trees. Step outside to a 34x36 garage w/metal roof, spacious loft, multiple storage rooms, workbench area, 100a electric. The land offers a mix of open cleared space, a scenic rock outcropping, trails cut & plenty of wildlife. Direct access to ATV/Snowmobile trails. This home may surprise you.
Zillow last checked: 8 hours ago
Listing updated: August 08, 2025 at 05:15pm
Listed by:
GAYLE COLASSACO 906-364-0621,
FIRST WEBER - BESSEMER
Bought with:
KATHY TUTT, 38780 - 90
RE/MAX ACTION NORTHWOODS REALTY, LLC
Source: GNMLS,MLS#: 212386
Facts & features
Interior
Bedrooms & bathrooms
- Bedrooms: 2
- Bathrooms: 2
- Full bathrooms: 1
- 1/2 bathrooms: 1
Bedroom
- Level: First
- Dimensions: 11x7
Bedroom
- Level: First
- Dimensions: 11x11
Bathroom
- Level: First
Bathroom
- Level: First
Dining room
- Level: First
- Dimensions: 12x8
Kitchen
- Level: First
- Dimensions: 16x11
Laundry
- Level: First
- Dimensions: 7x8
Living room
- Level: First
- Dimensions: 21x11
Mud room
- Level: First
- Dimensions: 13x8
Other
- Level: First
- Dimensions: 16x8
Recreation
- Level: First
- Dimensions: 6x8
Sunroom
- Level: First
- Dimensions: 14x9
Heating
- Propane, Radiant
Appliances
- Included: Dryer, Dishwasher, Gas Oven, Gas Range, Microwave, Propane Water Heater, Refrigerator, Washer
- Laundry: Main Level
Features
- Flooring: Wood
- Basement: Crawl Space
- Has fireplace: No
- Fireplace features: Wood Burning
Interior area
- Total structure area: 1,328
- Total interior livable area: 1,328 sqft
- Finished area above ground: 1,328
- Finished area below ground: 0
Property
Parking
- Total spaces: 3
- Parking features: Additional Parking, Garage, Storage
- Garage spaces: 3
- Has uncovered spaces: Yes
Features
- Levels: One
- Stories: 1
- Exterior features: Propane Tank - Owned, Paved Driveway
- Frontage length: 0,0
Lot
- Size: 16.31 Acres
- Features: Open Space, Rural Lot
Details
- Parcel number: 00402780000
Construction
Type & style
- Home type: MobileManufactured
- Architectural style: Ranch,One Story
- Property subtype: Manufactured Home, Single Family Residence
Materials
- Manufactured, Vinyl Siding
- Foundation: Pillar/Post/Pier
- Roof: Metal
Condition
- Year built: 1995
Utilities & green energy
- Electric: Circuit Breakers
- Sewer: Holding Tank
- Water: Drilled Well
Community & neighborhood
Location
- Region: Hurley
Other
Other facts
- Ownership: Fee Simple
- Road surface type: Paved
Price history
| Date | Event | Price |
|---|---|---|
| 8/8/2025 | Sold | $239,900$181/sqft |
Source: | ||
| 7/30/2025 | Pending sale | $239,900$181/sqft |
Source: | ||
| 7/10/2025 | Contingent | $239,900$181/sqft |
Source: | ||
| 6/3/2025 | Listed for sale | $239,900$181/sqft |
Source: | ||
Public tax history
Tax history is unavailable.
Neighborhood: 54534
Nearby schools
GreatSchools rating
- 5/10Hurley Elementary SchoolGrades: PK-5Distance: 5.1 mi
- 6/10Hurley High SchoolGrades: 6-12Distance: 5.1 mi
Schools provided by the listing agent
- High: IR Hurley
Source: GNMLS. This data may not be complete. We recommend contacting the local school district to confirm school assignments for this home.

