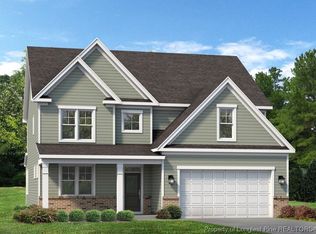Sold for $449,900
$449,900
5453 Seedling Rd, Fayetteville, NC 28311
4beds
2,921sqft
Single Family Residence
Built in 2023
0.28 Acres Lot
$448,300 Zestimate®
$154/sqft
$2,671 Estimated rent
Home value
$448,300
$426,000 - $471,000
$2,671/mo
Zestimate® history
Loading...
Owner options
Explore your selling options
What's special
LOT 43- THE CEDAR HILL CC2957 ELEVATION F-Energy Plus Home with 2921SF. Main Level Features: Spacious Kitchen w/Island overlooking Great Room. Corner Pantry. Breakfast area. Stainless steel range, dishwasher and over the range microwave. Formal living room with tray ceiling. Formal Dining Room with coffered ceiling and wainscoting detail. Home office/flex room w/tray ceiling. Great Room with gas log fireplace and ceiling fan. Full Bath. Upper level Features: Primary Suite w/tray ceiling and ceiling fan. Primary Bathroom with dual quartz countertop sink. Garden Tub and separate shower. Private water closet. 3 additional Bedrooms with access to full hall bath with tub/shower combination. Bonus room with access to storage space. Laundry room. Covered Back Porch. Corner Lot. Professional Landscaping. Security System. Community sidewalks.
Zillow last checked: 8 hours ago
Listing updated: May 24, 2024 at 09:11am
Listed by:
KELLY HARDING,
CAVINESS & CATES COMMUNITIES BUILDERS MKTG. GROUP,
BELINDA DAVIS,
CAVINESS & CATES COMMUNITIES BUILDERS MKTG. GROUP
Bought with:
WELCOME HOME TEAM POWERED BY KELLER WILLIAMS REALTY, C14691
KELLER WILLIAMS REALTY (FAYETTEVILLE)
Source: LPRMLS,MLS#: 712605 Originating MLS: Longleaf Pine Realtors
Originating MLS: Longleaf Pine Realtors
Facts & features
Interior
Bedrooms & bathrooms
- Bedrooms: 4
- Bathrooms: 3
- Full bathrooms: 3
Heating
- Heat Pump
Cooling
- Central Air
Appliances
- Included: Dishwasher, Disposal, Microwave, Range
- Laundry: Washer Hookup, Dryer Hookup, Upper Level
Features
- Breakfast Area, Bathtub, Tray Ceiling(s), Ceiling Fan(s), Den, Separate/Formal Dining Room, Double Vanity, Entrance Foyer, Separate/Formal Living Room, Granite Counters, Great Room, Home Office, Kitchen Island, Separate Shower, Tub Shower, Water Closet(s), Walk-In Closet(s), Walk-In Shower
- Flooring: Luxury Vinyl, Luxury VinylPlank, Tile, Carpet
- Number of fireplaces: 1
- Fireplace features: Gas, Gas Log, Vented
Interior area
- Total interior livable area: 2,921 sqft
Property
Parking
- Total spaces: 2
- Parking features: Attached, Garage
- Attached garage spaces: 2
Features
- Levels: Two
- Stories: 2
- Patio & porch: Rear Porch, Covered, Front Porch, Porch
- Exterior features: Corner Lot, Porch
Lot
- Size: 0.28 Acres
- Features: 1/4 to 1/2 Acre Lot, Cleared
- Topography: Cleared
Details
- Parcel number: 0542098463
- Special conditions: Standard
Construction
Type & style
- Home type: SingleFamily
- Architectural style: Two Story
- Property subtype: Single Family Residence
Materials
- Vinyl Siding
- Foundation: Slab
Condition
- New Construction
- New construction: Yes
- Year built: 2023
Details
- Warranty included: Yes
Utilities & green energy
- Sewer: Other
- Water: Public
Community & neighborhood
Security
- Security features: Security System, Smoke Detector(s)
Community
- Community features: Gutter(s), Street Lights, Sidewalks
Location
- Region: Fayetteville
- Subdivision: Elliot Farms
HOA & financial
HOA
- Has HOA: Yes
- HOA fee: $150 annually
- Association name: Southeastern Hoa
Other
Other facts
- Listing terms: Cash,New Loan
- Ownership: Less than a year
- Road surface type: Paved
Price history
| Date | Event | Price |
|---|---|---|
| 5/22/2024 | Sold | $449,900$154/sqft |
Source: | ||
| 4/9/2024 | Pending sale | $449,900$154/sqft |
Source: | ||
| 3/12/2024 | Price change | $449,900-2.1%$154/sqft |
Source: | ||
| 2/20/2024 | Price change | $459,400-0.1%$157/sqft |
Source: | ||
| 9/22/2023 | Listed for sale | $459,900$157/sqft |
Source: | ||
Public tax history
| Year | Property taxes | Tax assessment |
|---|---|---|
| 2025 | $4,814 +7.7% | $456,000 +57.9% |
| 2024 | $4,469 +734.7% | $288,700 +621.8% |
| 2023 | $535 | $40,000 |
Find assessor info on the county website
Neighborhood: 28311
Nearby schools
GreatSchools rating
- NARaleigh Road ElementaryGrades: K-1Distance: 1.7 mi
- 3/10Pine Forest MiddleGrades: 6-8Distance: 1.5 mi
- 6/10Pine Forest HighGrades: 9-12Distance: 3.5 mi
Schools provided by the listing agent
- Elementary: Long Branch Elem. School
- Middle: Pine Forest Middle School
- High: Pine Forest Senior High
Source: LPRMLS. This data may not be complete. We recommend contacting the local school district to confirm school assignments for this home.
Get a cash offer in 3 minutes
Find out how much your home could sell for in as little as 3 minutes with a no-obligation cash offer.
Estimated market value$448,300
Get a cash offer in 3 minutes
Find out how much your home could sell for in as little as 3 minutes with a no-obligation cash offer.
Estimated market value
$448,300
