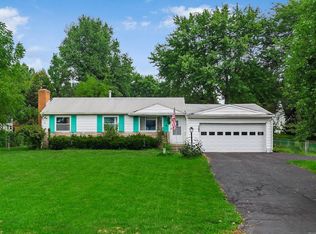Closed
$320,000
5453 Sims Rd, Groveport, OH 43125
4beds
1,888sqft
Single Family Residence
Built in 1963
0.48 Acres Lot
$316,700 Zestimate®
$169/sqft
$2,594 Estimated rent
Home value
$316,700
$301,000 - $333,000
$2,594/mo
Zestimate® history
Loading...
Owner options
Explore your selling options
What's special
Welcome to 5453 Sims Road, a beautifully maintained 4-bedroom, 2- bath bi-level home offering 1,888 square feet of comfortable living space on nearly half an acre in a quiet Groveport neighborhood. The main level features a bright and open living area, a functional kitchen layout, and an updated full bathroom. Three spacious bedrooms complete the upper level, while the lower level includes a large family room, additional bedroom, second full bath, and laundry area—perfect for flexible living arrangements. This home offers outstanding value with several recent updates, including a newer roof, newer furnace, and modernized main-level bathroom. Car enthusiasts and hobbyists will appreciate the attached 2-car garage plus a 24' x 15' detached garage/workshop with a 24' x 12' deck great for relaxation and entertainment— This extra building is ideal for extra storage, tools, or a creative workspace. Situated on a 0.48-acre lot, the backyard provides plenty of room for outdoor enjoyment, entertaining, or future landscaping projects with great view and no rear neighbors. Conveniently located close to schools, parks, shopping, and major routes, this move-in-ready home blends space, functionality, and key updates. Don't miss your chance to make this property your new home—schedule your private tour today!
Zillow last checked: 8 hours ago
Listing updated: July 30, 2025 at 04:01pm
Listed by:
Angela Y Cline 937-435-6000,
Howard Hanna Real Estate Services
Bought with:
JOHN DOE (NON-WRIST MEMBER)
WR
Source: WRIST,MLS#: 1039133
Facts & features
Interior
Bedrooms & bathrooms
- Bedrooms: 4
- Bathrooms: 2
- Full bathrooms: 2
Bedroom 1
- Level: First
- Area: 144 Square Feet
- Dimensions: 12.00 x 12.00
Bedroom 2
- Level: First
- Area: 100 Square Feet
- Dimensions: 10.00 x 10.00
Bedroom 3
- Level: First
- Area: 132 Square Feet
- Dimensions: 11.00 x 12.00
Bedroom 4
- Level: Lower
- Area: 132 Square Feet
- Dimensions: 11.00 x 12.00
Dining room
- Level: First
- Area: 108 Square Feet
- Dimensions: 9.00 x 12.00
Family room
- Level: Lower
- Area: 252 Square Feet
- Dimensions: 12.00 x 21.00
Kitchen
- Level: First
- Area: 80 Square Feet
- Dimensions: 8.00 x 10.00
Living room
- Level: First
- Area: 192 Square Feet
- Dimensions: 12.00 x 16.00
Study
- Level: Lower
- Area: 143 Square Feet
- Dimensions: 11.00 x 13.00
Utility room
- Level: Lower
- Area: 228 Square Feet
- Dimensions: 12.00 x 19.00
Heating
- Forced Air, Natural Gas
Cooling
- Central Air, Whole House Fan
Appliances
- Included: Dishwasher, Dryer, Range, Refrigerator, Washer, Water Softener Rented
Features
- Basement: Walk-Out Access,Finished,Full
- Attic: Attic
- Has fireplace: Yes
- Fireplace features: Inoperable
Interior area
- Total structure area: 1,888
- Total interior livable area: 1,888 sqft
Property
Parking
- Parking features: Garage Door Opener
- Has attached garage: Yes
Features
- Levels: Bi-Level
- Patio & porch: Porch, Deck
Lot
- Size: 0.48 Acres
- Dimensions: 131 x 159
- Features: Residential Lot
Details
- Additional structures: Outbuilding, Storage, Workshop
- Parcel number: 18000181800
- Zoning description: Residential
- Special conditions: Seller is Relative
Construction
Type & style
- Home type: SingleFamily
- Property subtype: Single Family Residence
Materials
- Brick, Stucco
- Foundation: Block
Condition
- Year built: 1963
Utilities & green energy
- Sewer: Septic Tank
- Water: Well
- Utilities for property: Natural Gas Connected
Community & neighborhood
Location
- Region: Groveport
Other
Other facts
- Listing terms: Cash,Conventional,FHA,VA Loan
Price history
| Date | Event | Price |
|---|---|---|
| 7/28/2025 | Sold | $320,000-1.5%$169/sqft |
Source: | ||
| 7/8/2025 | Pending sale | $324,900$172/sqft |
Source: | ||
| 6/17/2025 | Price change | $324,900-3%$172/sqft |
Source: | ||
| 6/5/2025 | Listed for sale | $334,900$177/sqft |
Source: | ||
Public tax history
| Year | Property taxes | Tax assessment |
|---|---|---|
| 2024 | $4,782 +0.9% | $99,160 |
| 2023 | $4,740 +29.3% | $99,160 +62.5% |
| 2022 | $3,666 -0.4% | $61,010 |
Find assessor info on the county website
Neighborhood: 43125
Nearby schools
GreatSchools rating
- 4/10Groveport Elementary SchoolGrades: K-5Distance: 1.4 mi
- 8/10Groveport Madison Middle School CentralGrades: 6-8Distance: 1.4 mi
- 4/10Groveport Madison High SchoolGrades: 9-12Distance: 1.8 mi
Get a cash offer in 3 minutes
Find out how much your home could sell for in as little as 3 minutes with a no-obligation cash offer.
Estimated market value
$316,700
