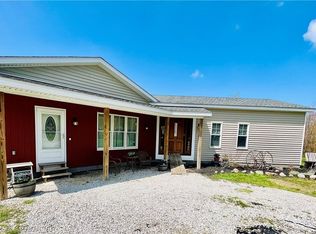Sold for $505,000
$505,000
5454 Ledge Rd, Madison, OH 44057
3beds
3,246sqft
Single Family Residence
Built in 2003
5.33 Acres Lot
$577,300 Zestimate®
$156/sqft
$2,880 Estimated rent
Home value
$577,300
$548,000 - $606,000
$2,880/mo
Zestimate® history
Loading...
Owner options
Explore your selling options
What's special
Nestled on 5+ semi-secluded Acres, this charming log cabin offers the perfect blend of rustic comfort & modern convenience. With 3 spacious Bedrooms & 3 full Baths, it's ideal for families, retreats, or as a successful Airbnb. The open-concept main level features a vaulted Living Rm & Kitchen combo, filled with natural light & perfect for entertaining. The fully finished walk-out Basement, offers the amenity of a Sauna, Rec Room plus great Bonus spaces & adds valuable living space while a whole-house generator ensures year-round peace of mind. Step outside to a large rear Deck overlooking the peaceful grounds. Includes a 2-car attached Garage, 24'x20' detached Barn & an 8x10 shed for extra storage. Enjoy the serene Pond, gather around the Fire Pit, relax in the Hot Tub, or take in the scenery from the lg covered front & side Porch. Mix of asphalt & concrete Driveway offers easy access & ample parking. With 200-amp electrical service & thoughtful features throughout, this cabin is full of rustic charm. Whether you're seeking a private residence, weekend escape or turnkey rental, this property is a rare find.
Zillow last checked: 8 hours ago
Listing updated: November 27, 2025 at 06:47am
Listed by:
Michael L Warren 440-667-7046 michaelwarren@howardhanna.com,
Howard Hanna
Bought with:
Non-Member Non-Member, 9999
Non-Member
Source: MLS Now,MLS#: 5134129Originating MLS: Lake Geauga Area Association of REALTORS
Facts & features
Interior
Bedrooms & bathrooms
- Bedrooms: 3
- Bathrooms: 3
- Full bathrooms: 3
- Main level bathrooms: 1
- Main level bedrooms: 2
Primary bedroom
- Description: Flooring: Wood
- Level: Second
- Dimensions: 17 x 17
Bedroom
- Description: Flooring: Wood
- Level: First
- Dimensions: 15 x 11
Bedroom
- Description: Flooring: Wood
- Level: First
- Dimensions: 12 x 13
Bonus room
- Description: Flooring: Laminate
- Level: Lower
- Dimensions: 21 x 24
Dining room
- Description: Flooring: Wood
- Level: First
- Dimensions: 11 x 14
Family room
- Description: Flooring: Wood
- Level: Second
- Dimensions: 13 x 12
Great room
- Description: Flooring: Wood
- Level: First
- Dimensions: 21 x 21
Kitchen
- Description: Flooring: Ceramic Tile
- Level: First
- Dimensions: 14 x 12
Laundry
- Description: Flooring: Ceramic Tile
- Level: First
- Dimensions: 7 x 10
Recreation
- Description: Flooring: Laminate
- Level: Lower
- Dimensions: 21 x 33
Heating
- Forced Air, Gas
Cooling
- Central Air
Appliances
- Included: Dishwasher, Disposal, Microwave, Range, Refrigerator, Water Softener
- Laundry: Main Level
Features
- Sauna
- Basement: Full,Finished
- Has fireplace: No
- Fireplace features: Wood Burning Stove
Interior area
- Total structure area: 3,246
- Total interior livable area: 3,246 sqft
- Finished area above ground: 2,145
- Finished area below ground: 1,101
Property
Parking
- Parking features: Attached, Garage
- Attached garage spaces: 2
Features
- Levels: Three Or More
- Patio & porch: Deck, Front Porch, Patio
- Exterior features: Fire Pit
- Fencing: Back Yard
Lot
- Size: 5.33 Acres
- Dimensions: 433 x irr
Details
- Additional structures: Barn(s), Outbuilding, Storage
- Parcel number: 01A0490000390
Construction
Type & style
- Home type: SingleFamily
- Architectural style: Other
- Property subtype: Single Family Residence
Materials
- Log Siding
- Roof: Asphalt,Fiberglass
Condition
- Year built: 2003
Utilities & green energy
- Sewer: Septic Tank
- Water: Well
Community & neighborhood
Security
- Security features: Security System, Smoke Detector(s)
Location
- Region: Madison
- Subdivision: Deerfield Allotment
Other
Other facts
- Listing agreement: Exclusive Right To Sell
Price history
| Date | Event | Price |
|---|---|---|
| 12/1/2025 | Sold | $505,000-15.8%$156/sqft |
Source: Public Record Report a problem | ||
| 11/24/2025 | Pending sale | $599,900$185/sqft |
Source: MLS Now #5134129 Report a problem | ||
| 10/6/2025 | Contingent | $599,900$185/sqft |
Source: MLS Now #5134129 Report a problem | ||
| 6/25/2025 | Listed for sale | $599,900+90.5%$185/sqft |
Source: MLS Now #5134129 Report a problem | ||
| 4/26/2018 | Sold | $314,900-4.5%$97/sqft |
Source: | ||
Public tax history
| Year | Property taxes | Tax assessment |
|---|---|---|
| 2024 | $7,595 +3.9% | $151,560 +28.4% |
| 2023 | $7,313 -0.4% | $118,000 |
| 2022 | $7,345 -1.9% | $118,000 |
Find assessor info on the county website
Neighborhood: 44057
Nearby schools
GreatSchools rating
- 7/10Red Bird Elementary SchoolGrades: K-5Distance: 3 mi
- 4/10Madison Middle SchoolGrades: 6-8Distance: 4.8 mi
- 4/10Madison High SchoolGrades: 9-12Distance: 4.6 mi
Schools provided by the listing agent
- District: Madison LSD Lake- 4303
Source: MLS Now. This data may not be complete. We recommend contacting the local school district to confirm school assignments for this home.
Get a cash offer in 3 minutes
Find out how much your home could sell for in as little as 3 minutes with a no-obligation cash offer.
Estimated market value$577,300
Get a cash offer in 3 minutes
Find out how much your home could sell for in as little as 3 minutes with a no-obligation cash offer.
Estimated market value
$577,300
