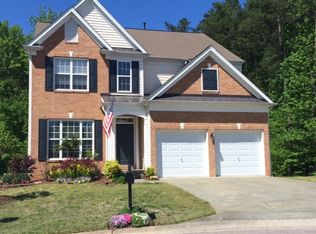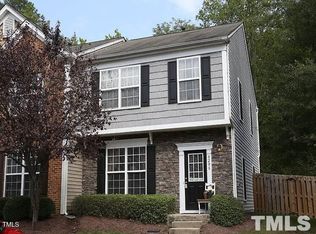Sold for $640,000
$640,000
5454 Shaker Heights Ln, Raleigh, NC 27613
5beds
3,542sqft
Single Family Residence, Residential
Built in 2005
6,969.6 Square Feet Lot
$623,100 Zestimate®
$181/sqft
$3,587 Estimated rent
Home value
$623,100
$592,000 - $660,000
$3,587/mo
Zestimate® history
Loading...
Owner options
Explore your selling options
What's special
Welcome to this extraordinary home, where space abounds and elegance thrives. The open floor plan invites you into a formal dining room adorned with intricate trim, perfect for hosting intimate dinners or grand celebrations. Gather with loved ones in the expansive kitchen, seamlessly connected to a bright breakfast nook and a family room bathed in natural light. For moments of solitude or productivity, retreat to the private first-floor office, ideal for working from home. The generously appointed primary suite offers a luxurious escape, complete with a soaking tub, separate shower, and a walk-in closet featuring built-ins. Upstairs, you'll find two additional spacious bedrooms and a versatile bonus room. The fully finished basement provides endless possibilities, from a recreation room to a fourth bedroom, full bath, and ample storage. Property backs to 20' perimeter protective yard. As part of a vibrant community, you'll enjoy amenities such as a clubhouse, pool, tennis courts, and playground, all just moments from downtown Raleigh, RDU, and major highways like 540, 440, and 40. Exciting adventures await with nearby Umstead State Park, Lake Lynn Park, and Shelley Lake Park, offering beautiful greenways and hiking trails! For shopping, head to the popular Crabtree Valley Mall and Publix, both just minutes away. Plus, indulge in an array of fantastic dining options around every corner!
Zillow last checked: 8 hours ago
Listing updated: February 18, 2025 at 06:31am
Listed by:
Gina Crouse 919-422-7422,
Nest Realty of the Triangle
Bought with:
Jordan Michael Everington, 322879
DASH Carolina
Source: Doorify MLS,MLS#: 10054077
Facts & features
Interior
Bedrooms & bathrooms
- Bedrooms: 5
- Bathrooms: 4
- Full bathrooms: 3
- 1/2 bathrooms: 1
Heating
- Forced Air
Cooling
- Central Air
Appliances
- Included: Dishwasher, Gas Range, Gas Water Heater, Microwave, Refrigerator
- Laundry: Laundry Room, Upper Level
Features
- Built-in Features, Ceiling Fan(s), Eat-in Kitchen, Entrance Foyer, Soaking Tub, Storage, Tray Ceiling(s), Walk-In Closet(s)
- Flooring: Carpet, Hardwood, Tile
- Basement: Daylight, Finished, Full, Interior Entry, Storage Space, Walk-Out Access
- Has fireplace: Yes
- Fireplace features: Family Room, Gas Log
Interior area
- Total structure area: 3,542
- Total interior livable area: 3,542 sqft
- Finished area above ground: 2,568
- Finished area below ground: 974
Property
Parking
- Total spaces: 2
- Parking features: Garage - Attached
- Attached garage spaces: 2
Features
- Levels: Three Or More
- Stories: 3
- Patio & porch: Deck
- Pool features: Community
- Has view: Yes
Lot
- Size: 6,969 sqft
- Features: Cul-De-Sac, Wooded
Details
- Parcel number: 0323132
- Zoning: R-4
- Special conditions: Standard
Construction
Type & style
- Home type: SingleFamily
- Architectural style: Traditional
- Property subtype: Single Family Residence, Residential
Materials
- Brick Veneer, Vinyl Siding
- Foundation: See Remarks
- Roof: Shingle
Condition
- New construction: No
- Year built: 2005
Utilities & green energy
- Sewer: Public Sewer
- Water: Public
Community & neighborhood
Community
- Community features: Clubhouse, Playground, Pool, Tennis Court(s)
Location
- Region: Raleigh
- Subdivision: Long Lake
HOA & financial
HOA
- Has HOA: Yes
- HOA fee: $80 monthly
- Amenities included: Clubhouse, Playground, Pool, Tennis Court(s)
- Services included: None
Other
Other facts
- Road surface type: Paved
Price history
| Date | Event | Price |
|---|---|---|
| 11/25/2024 | Sold | $640,000-1.5%$181/sqft |
Source: | ||
| 10/17/2024 | Pending sale | $650,000$184/sqft |
Source: | ||
| 9/20/2024 | Listed for sale | $650,000+89.2%$184/sqft |
Source: | ||
| 5/27/2005 | Sold | $343,500$97/sqft |
Source: Public Record Report a problem | ||
Public tax history
| Year | Property taxes | Tax assessment |
|---|---|---|
| 2025 | $5,254 +111.8% | $600,137 +5.9% |
| 2024 | $2,480 +20.7% | $566,600 +51.8% |
| 2023 | $2,055 +7.6% | $373,366 |
Find assessor info on the county website
Neighborhood: Northwest Raleigh
Nearby schools
GreatSchools rating
- 6/10Hilburn AcademyGrades: PK-8Distance: 1.4 mi
- 9/10Leesville Road HighGrades: 9-12Distance: 0.7 mi
- 10/10Leesville Road MiddleGrades: 6-8Distance: 0.7 mi
Schools provided by the listing agent
- Elementary: Wake - Hilburn Academy
- Middle: Wake - Leesville Road
- High: Wake - Leesville Road
Source: Doorify MLS. This data may not be complete. We recommend contacting the local school district to confirm school assignments for this home.
Get a cash offer in 3 minutes
Find out how much your home could sell for in as little as 3 minutes with a no-obligation cash offer.
Estimated market value$623,100
Get a cash offer in 3 minutes
Find out how much your home could sell for in as little as 3 minutes with a no-obligation cash offer.
Estimated market value
$623,100

