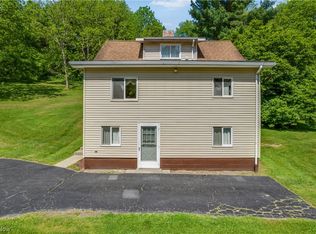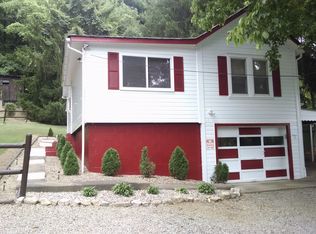Sold for $173,800
$173,800
54544 Mount Victory Rd, Powhatan Point, OH 43942
4beds
2,064sqft
Single Family Residence
Built in 1925
2 Acres Lot
$191,700 Zestimate®
$84/sqft
$1,527 Estimated rent
Home value
$191,700
Estimated sales range
Not available
$1,527/mo
Zestimate® history
Loading...
Owner options
Explore your selling options
What's special
Nestled on a serene 2-acre lot, this charming, raised ranch boasts four bedrooms and two full baths. The owner's suite is very large and includes a walk-in closet. Step inside to discover a welcoming interior adorned with natural light and tasteful finishes throughout. The heart of the home is the well-appointed kitchen that features modern appliances and plenty of counter space. Venture outdoors through the French doors in the kitchen to an inviting covered back patio for all of your entertaining needs. Additionally, the property includes a barn that includes a man-cave area and a chicken coop, ideal for hobby farming or storage space for outdoor equipment. Conveniently located, this property offers a perfect blend of privacy and accessibility, providing a peaceful haven while still being within reach of amenities. The home also comes fully furnished. Make an appointment today!
Zillow last checked: 8 hours ago
Listing updated: July 16, 2024 at 06:57am
Listing Provided by:
Jon Falbo 740-695-5559,
Carol Goff & Associates
Bought with:
Anna M Smith, 2005014722
Harvey Goodman, REALTOR
Source: MLS Now,MLS#: 5038424 Originating MLS: East Central Association of REALTORS
Originating MLS: East Central Association of REALTORS
Facts & features
Interior
Bedrooms & bathrooms
- Bedrooms: 4
- Bathrooms: 2
- Full bathrooms: 2
- Main level bathrooms: 1
- Main level bedrooms: 2
Primary bedroom
- Description: Flooring: Laminate
- Level: First
- Dimensions: 19.00 x 11.00
Bedroom
- Level: First
- Dimensions: 15.00 x 10.00
Bedroom
- Level: First
- Dimensions: 11.00 x 8.00
Bathroom
- Description: Flooring: Ceramic Tile
- Level: First
- Dimensions: 8.00 x 7.00
Eat in kitchen
- Description: Flooring: Linoleum
- Level: First
- Dimensions: 20.00 x 13.00
Living room
- Level: First
- Dimensions: 22.00 x 11.00
Recreation
- Description: Flooring: Other
- Features: Fireplace
- Level: Lower
- Dimensions: 25.00 x 11.00
Heating
- Forced Air, Gas, Wood
Cooling
- Ceiling Fan(s), Window Unit(s)
Appliances
- Included: Dryer, Dishwasher, Freezer, Microwave, Range, Refrigerator, Washer
Features
- Basement: Full,Finished,Walk-Out Access
- Number of fireplaces: 1
Interior area
- Total structure area: 2,064
- Total interior livable area: 2,064 sqft
- Finished area above ground: 1,232
- Finished area below ground: 832
Property
Parking
- Parking features: No Garage, Paved, Unpaved
Features
- Levels: One
- Stories: 1
- Patio & porch: Covered, Deck, Patio, Porch
- Exterior features: Gas Grill, Outdoor Grill
- Has spa: Yes
- Spa features: Hot Tub
- Fencing: Back Yard,Chain Link,Perimeter,Partial,Wood
Lot
- Size: 2 Acres
Details
- Additional structures: Outbuilding
- Parcel number: 5200240000
Construction
Type & style
- Home type: SingleFamily
- Architectural style: Other,Ranch
- Property subtype: Single Family Residence
Materials
- Vinyl Siding
- Roof: Asphalt,Fiberglass
Condition
- Year built: 1925
Utilities & green energy
- Sewer: Septic Tank
- Water: Public
Community & neighborhood
Location
- Region: Powhatan Point
Price history
| Date | Event | Price |
|---|---|---|
| 7/16/2024 | Pending sale | $172,000-1%$83/sqft |
Source: | ||
| 7/11/2024 | Sold | $173,800+1%$84/sqft |
Source: | ||
| 5/18/2024 | Contingent | $172,000$83/sqft |
Source: | ||
| 5/14/2024 | Listed for sale | $172,000+49.6%$83/sqft |
Source: | ||
| 5/16/2022 | Sold | $115,000-2.5%$56/sqft |
Source: | ||
Public tax history
| Year | Property taxes | Tax assessment |
|---|---|---|
| 2024 | $987 +33.9% | $31,150 +42.3% |
| 2023 | $737 +0.2% | $21,890 |
| 2022 | $736 | $21,890 0% |
Find assessor info on the county website
Neighborhood: 43942
Nearby schools
GreatSchools rating
- 5/10Powhatan Elementary SchoolGrades: PK-8Distance: 0.2 mi
- 3/10Beallsville High SchoolGrades: 7-12Distance: 10.6 mi
Schools provided by the listing agent
- District: Switzerland of Ohio - 5601
Source: MLS Now. This data may not be complete. We recommend contacting the local school district to confirm school assignments for this home.
Get pre-qualified for a loan
At Zillow Home Loans, we can pre-qualify you in as little as 5 minutes with no impact to your credit score.An equal housing lender. NMLS #10287.

